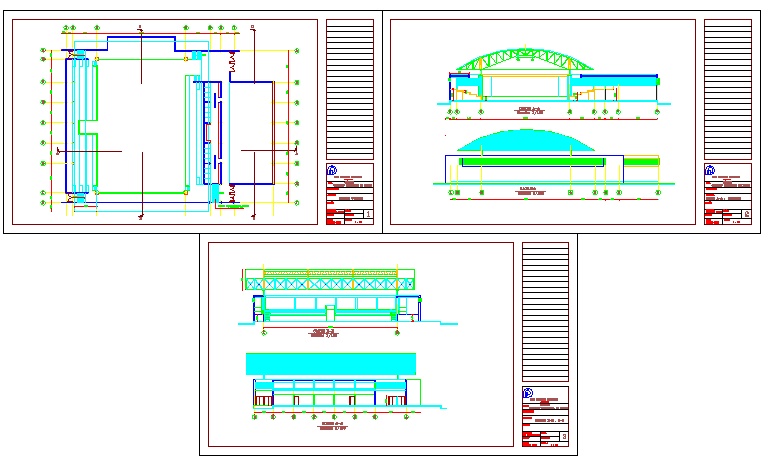GYM design drawing in india
Description
This is a GYM design drawing in India with plan design, elevation design and section design drawing in this auto cad file drawing.
Uploaded by:
zalak
prajapati
