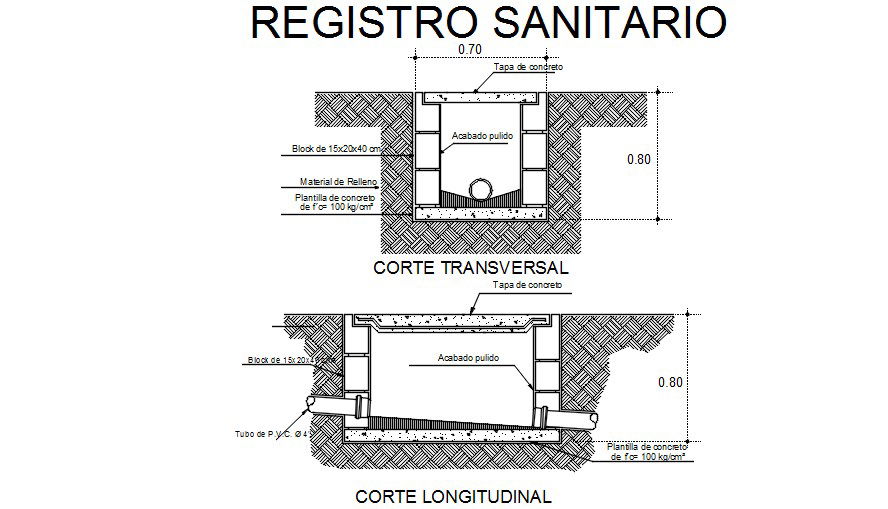Longitudinal section view of the structure is given in this Autocad drawing model. Download the Autocad drawing file.
Description
Longitudinal section view of the structure is given in this Autocad drawing model. Cross section view is given. Concrete lid, polish finished, filling material, concrete template, and Block de 15x20x40 csm are mentioned in this drawing model. For more details download the 2D Autocad drawing file. Thank you for downloading the 2D Autocad files and other CAD program files from our website.
File Type:
DWG
File Size:
722 KB
Category::
Structure
Sub Category::
Section Plan CAD Blocks & DWG Drawing Models
type:
Gold
Uploaded by:

