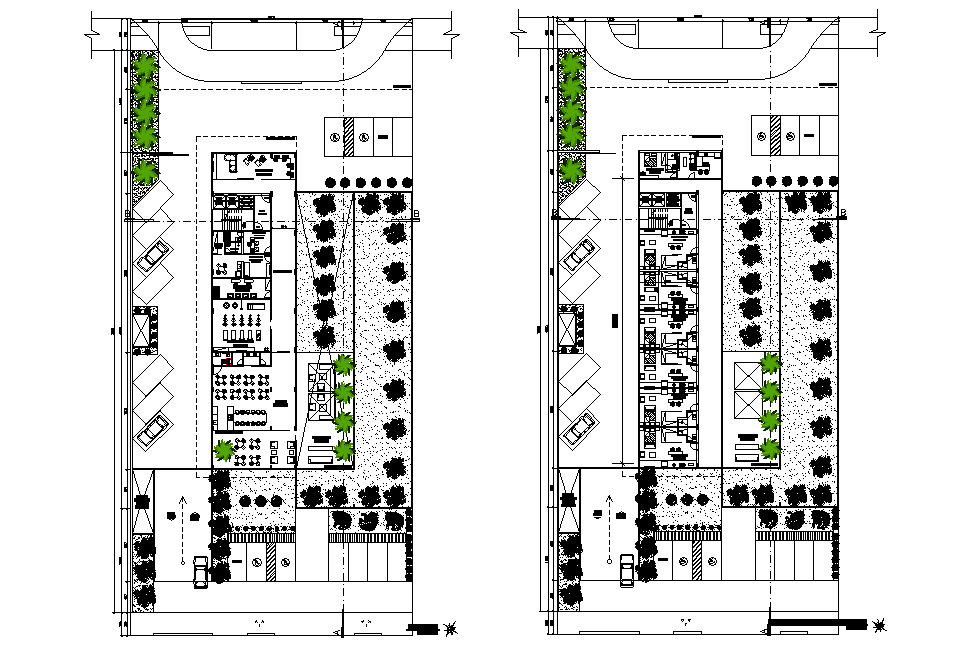Resort floor plan detail drawing presented in this AutoCAD file. Download the AutoCAD file.
Description
Resort floor plan detail drawing presented in this AutoCAD file. this file consists of several room types, parking detail, separately divided food zone, and open space with amazing landscaping design and services detail given in it with specifications. this can be used by architects and engineers. Download this 2d AutoCAD drawing file.
Uploaded by:
