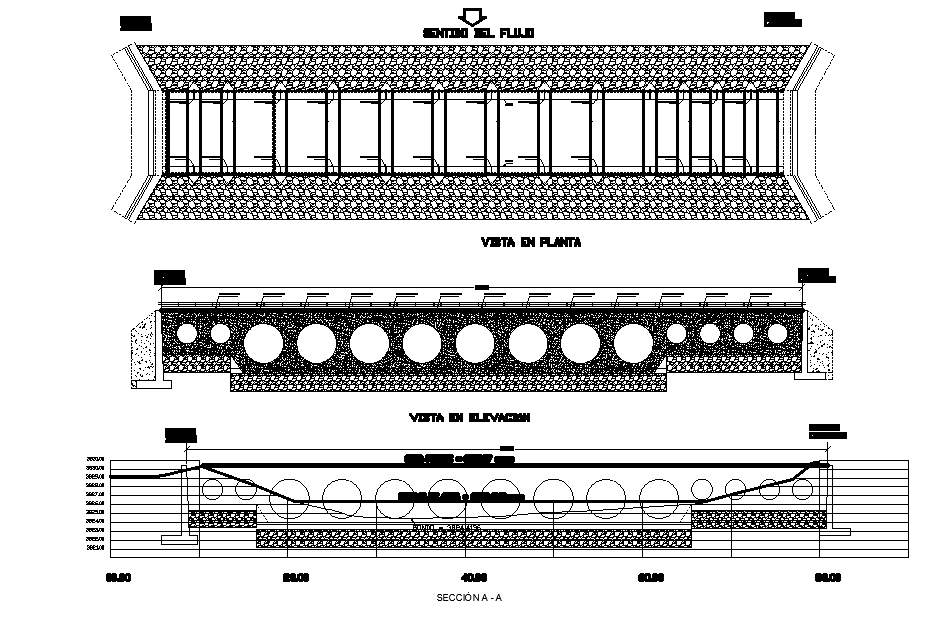Manual cano Sewer Bridge is available in this Autocad drawing file. Download the Autocad file.
Description
Manual cano Sewer Bridge is available in this Autocad drawing file. Plan, elevation and section view of the bridge is given. Expansion joints, water mirror, drain pipe, side walk, left side step and right side steps are mentioned in this drawing model. For more details download the 2D Autocad drawing file. Thank you for downloading the Autocad files and other CAD program files from our website.
Uploaded by:

