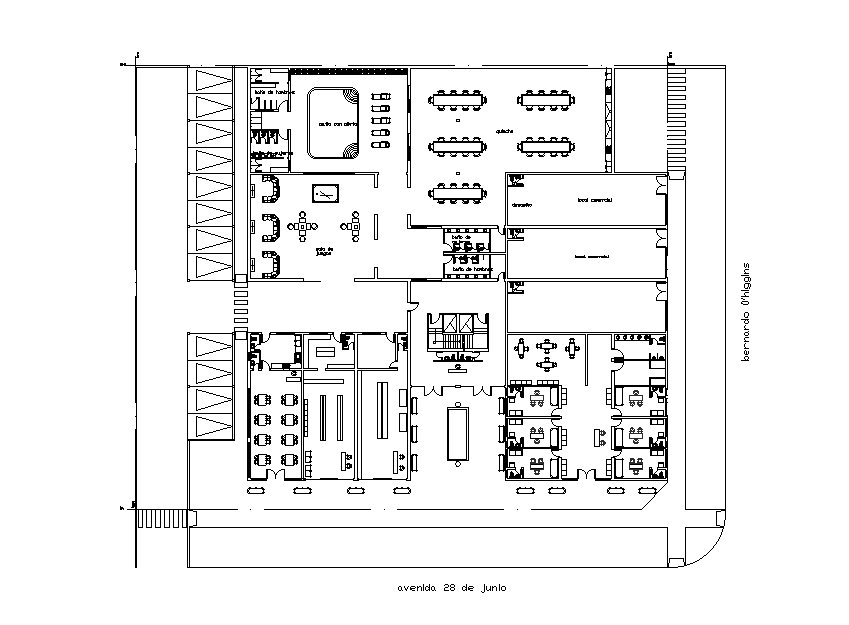Corporate Office Building plan presented in this AutoCAD file. Download the Autocad file.
Description
Corporate Office Building plan presented in this AutoCAD file. basement parking plan and other floor level show Stationery, and bookshop, Real Estate office, Business center, Readymade garments shop, Jewellery shop, Footwear, Future shops, detail drawing separated in this file. this can b used by architects and engineers. Download this 2d AutoCAD drawing fille.
Uploaded by:
