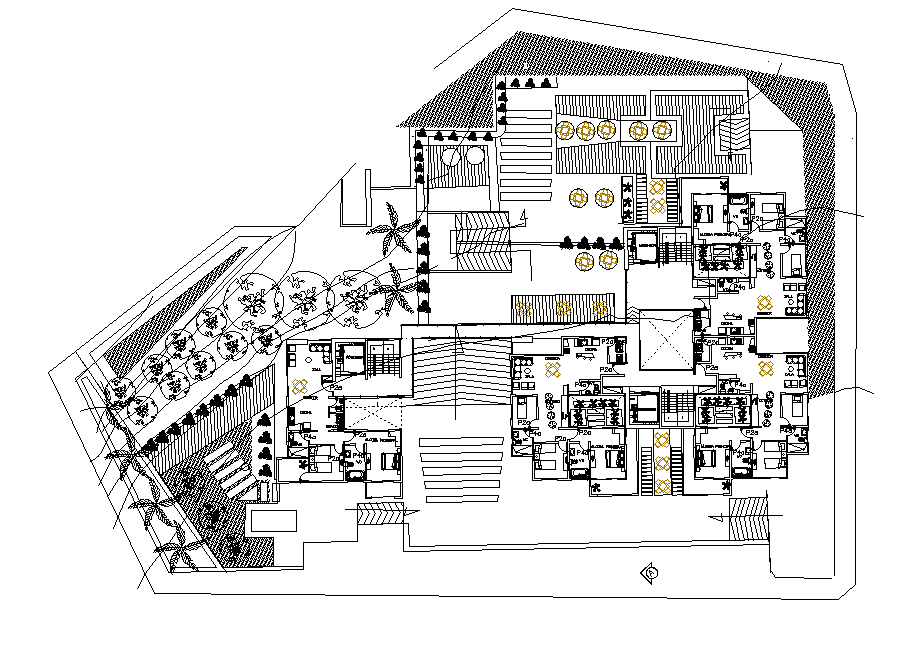The resort project master layout plan specified in this AutoCAD drawing file. Download the AutoCAD file.
Description
The resort project master layout plan specified in this AutoCAD drawing file. it shows bedrooms suite, pond, restaurant, bar, buffet restaurant, hacienda museum, waiting room, travel agency, wide parking lot, sports game playgrounds such as basketball and badminton, wide multipurpose hall with stage, and beautiful landscaping garden design.
Uploaded by:
