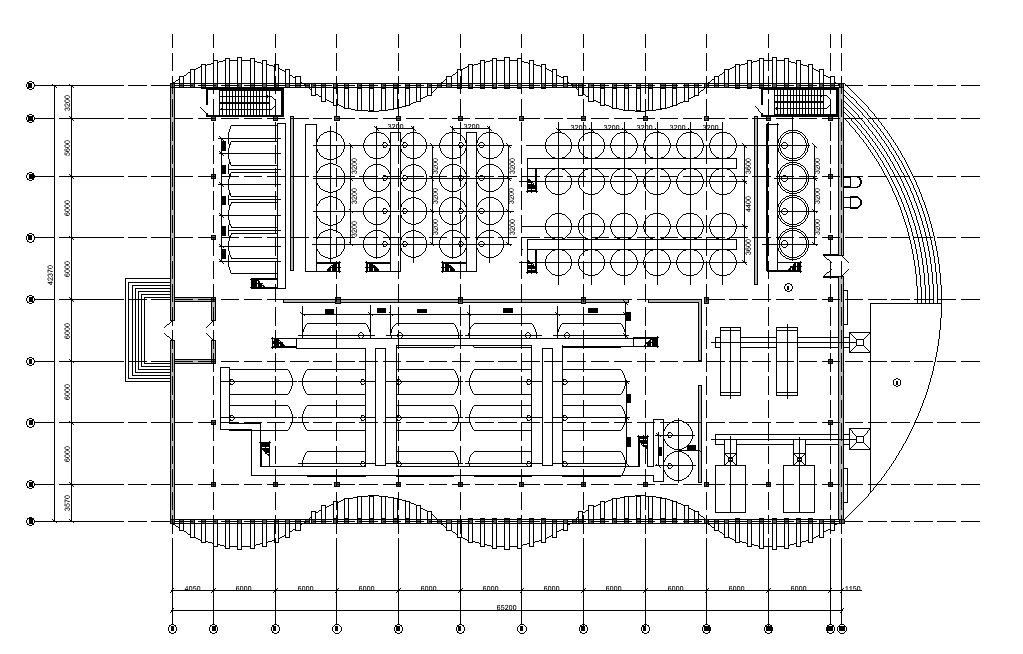The architecture hotel project AutoCAD drawing specified ground floor layout plan. Download the AutoCAD file.
Description
The architecture hotel project AutoCAD drawing specified ground floor layout plan. in this file, furniture design which consists of GYM, restaurant, admin offices, reception area, waiting for zone, bedrooms, and toilet. Thank you for downloading the AutoCAD file and another CAD program from our website.
Uploaded by:

