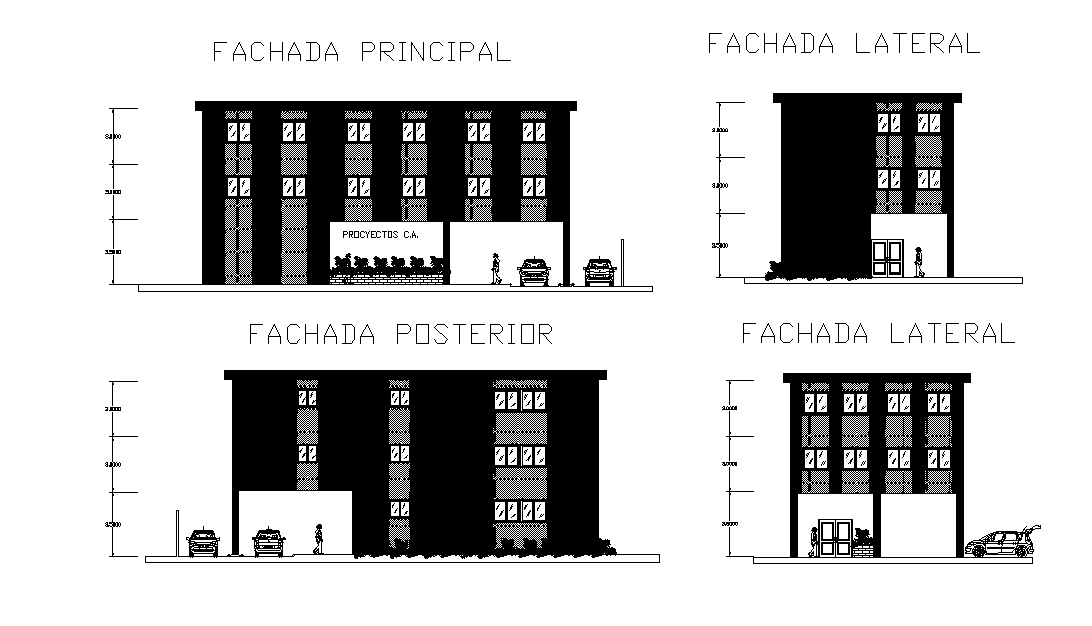The Administrative office elevation drawing presented in this AutoCAD file. Download the AutoCAD file.
Description
The Administrative office elevation drawing presented in this AutoCAD file.G + 2 storey floor level building model design which consists entrance door, window marking, truss span roof and RCC flooring design, column detail is given with side elevations and back elevation.this can be used by architects and engineer. Download this 2d AutoCAD drawing file.
File Type:
DWG
File Size:
1.9 MB
Category::
Interior Design
Sub Category::
Modern Office Interior Design
type:
Gold
Uploaded by:

