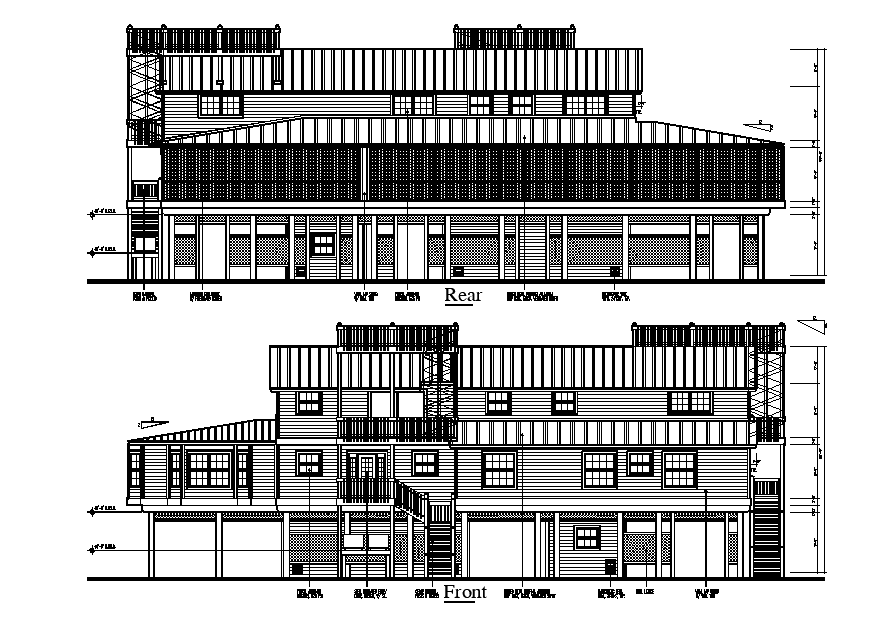Front and rear elevation of the building is given in this Autocad drawing model. Download the Autocad drawing.
Description
Front and rear elevation of the building is given in this Autocad drawing model. Total height of the building is 34’. This is G+2 office building. For more details download the drawing file. Thank you for downloading the Autocad drawing file and other CAD programs from our website.
Uploaded by:

