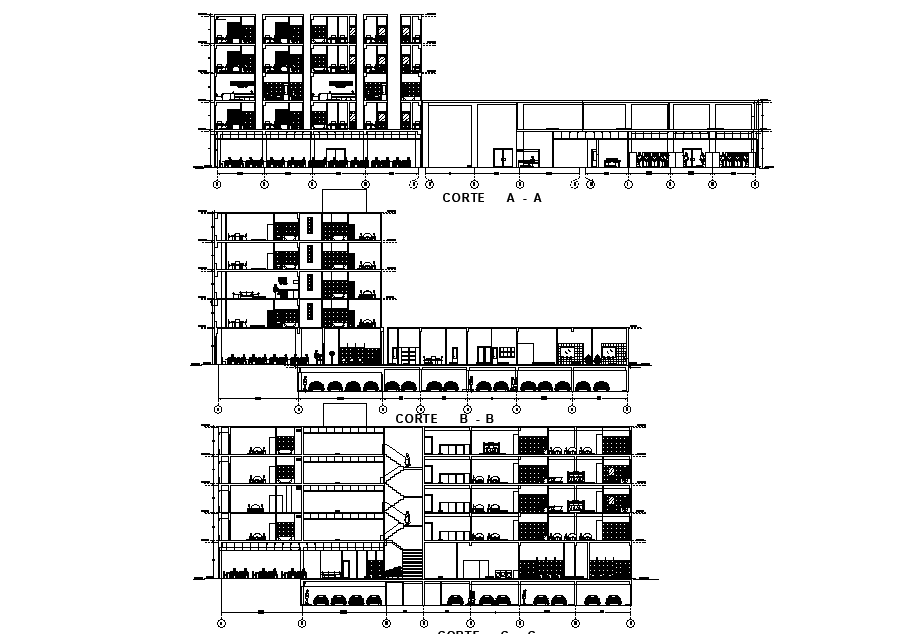Section view of 66x50m hotel plan is given in this Autocad DWG drawing file. Download the Autocad drawing file.
Description
Section view of 66x50m hotel plan is given in this Autocad DWG drawing file. This is G+5 hotel building. Total height of the building is 13m. Staying room, rest room, balcony and car parking is available in this drawing. For more details download the drawing file. Thank you for downloading the Autocad drawing file and other CAD programs from our website.
Uploaded by:

