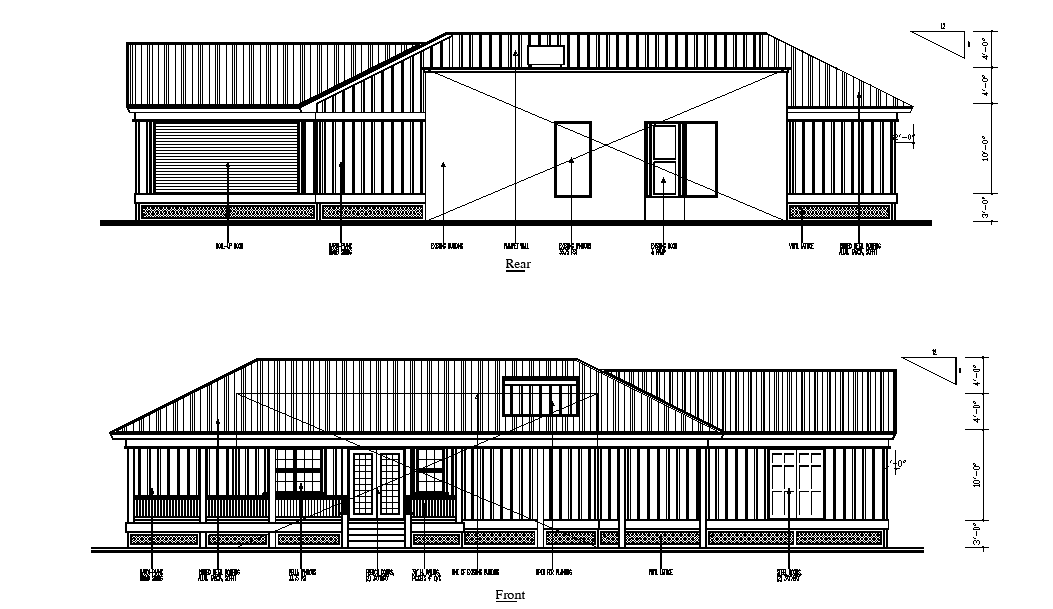Rear and front elevation of the building is given in this Autocad drawing model. Download the Autocad drawing file.
Description
Rear and front elevation of the building is given in this Autocad drawing model. Total height of the building is 20’. In this elevation parapet wall, roll up door, hardi plank RB&B siding, existing building, existing door & ramp, existing windows, vinyl lattice, ribbed metal roofing aluminium, fascia, soffit, pella windows, French doors, steel doors, and open for planting details are given in this drawing. For more details download the drawing file. Thank you for downloading the Autocad drawing file and other CAD programs from our website.
Uploaded by:

