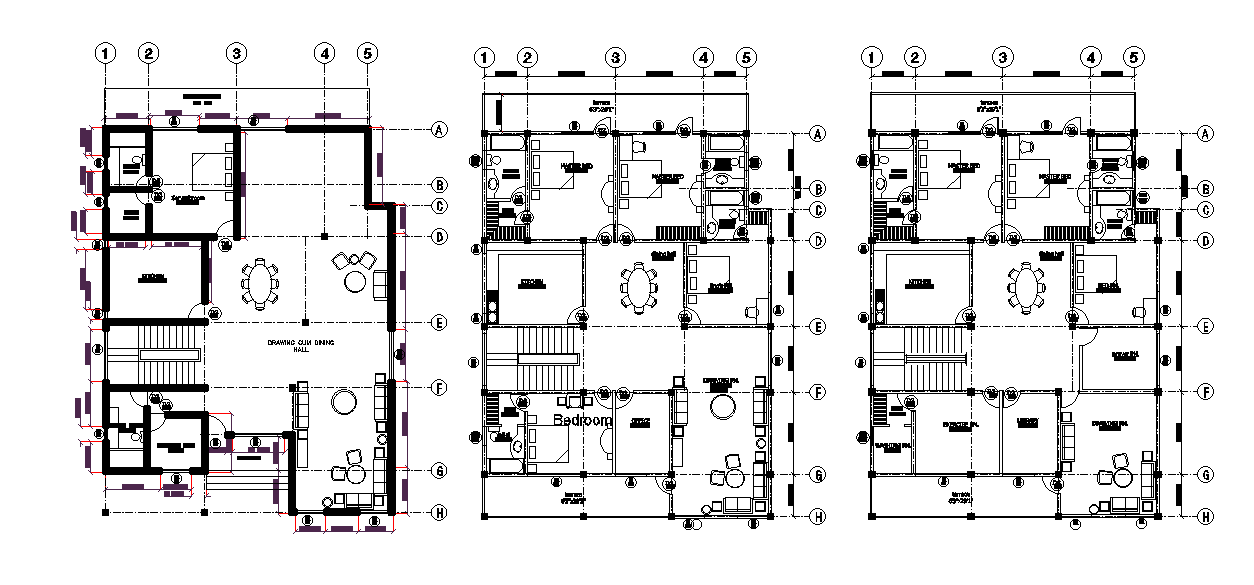2 BHK apartment detail drawing defined in this AutoCAD file. Download the AutoCAD file.
Description
2 BHK apartment detail drawing defined in this AutoCAD file. this file consists of living, kitchen, dining area with services and utilities detail and dimensions and specification given in it. Thank you for downloading the AutoCAD file and another CAD program from our website.
Uploaded by:
