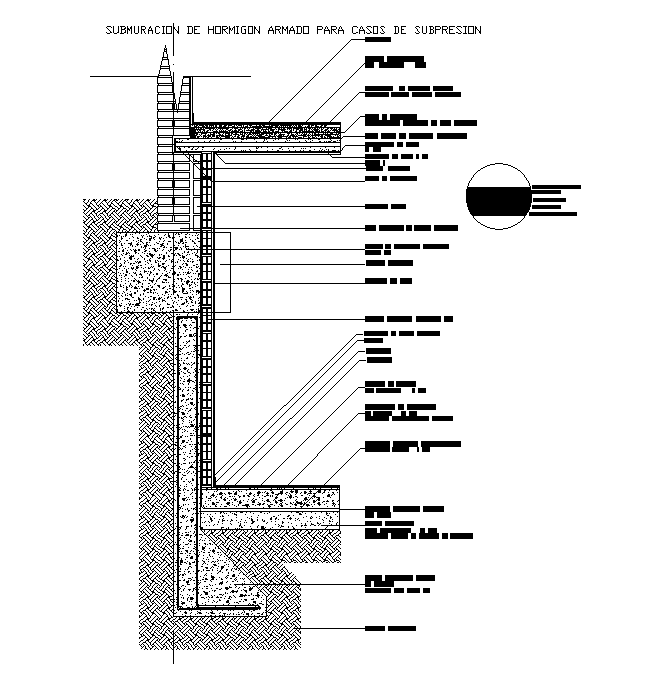Submuration of reinforced concrete for cases of subpression is given in this autocad drawing file. Download the Autocad file.
Description
Submuration of reinforced concrete for cases of subpression is given in this autocad drawing file. Concrete details are given in this drawing. Lightweight concrete subfloor, Dilatation meeting Low density expanded polystyrene, Prestressed Concrete Hollow Slab, Dividing wall of existing property, Ceramic Block 12x18x33 cm, Double contact adhesive and other details are given in this Autocad drawing file. For more details download the 2D Autocad DWG drawing file. Thank you for downloading Autocad drawing files and other CAD program files from our website.
Uploaded by:

