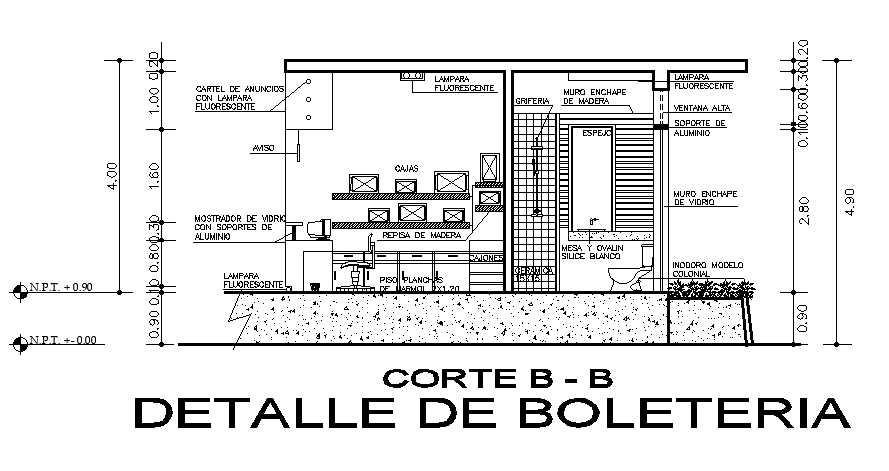Ticket office details are given in this Autocad DWG drawing file. Download the Autocad file.
Description
Ticket office details are given in this Autocad DWG drawing file. Total height of the building is 4.9m. Water closet, small garden, Ticket office, recommendation room, glass counter with aluminium supports, wooden door, wooden plate wall, 2x1.20 marble sheet floor, wood shelf, white silice table and ovalin, boxes, ceramic floor and other details are given in this Autocad drawing file. For more details download the 2D Autocad DWG drawing file. Thank you for downloading Autocad drawing files and other CAD program files from our website.
Uploaded by:

