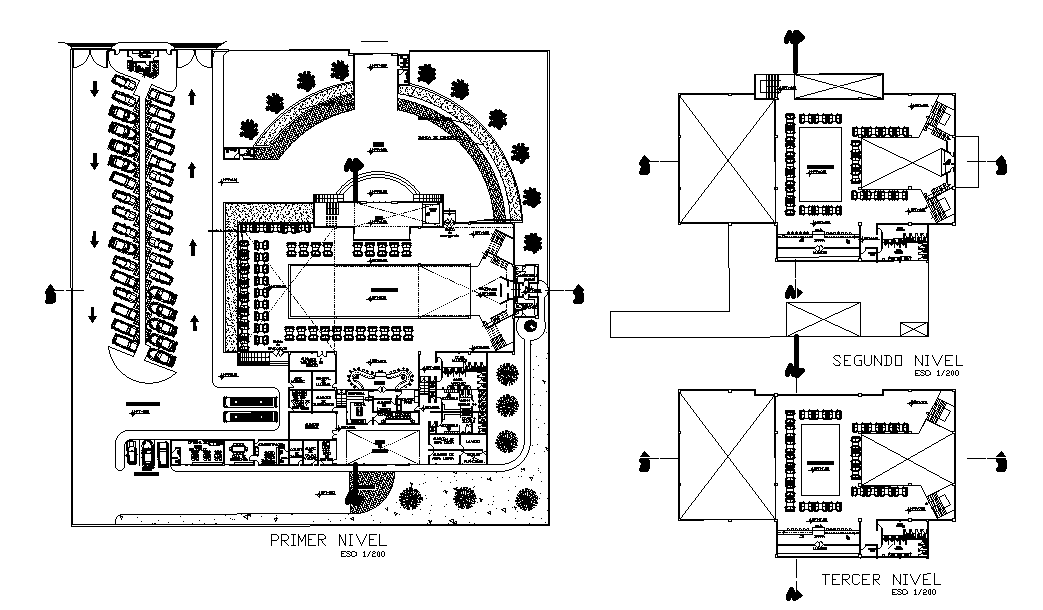This AutoCAD drawing file separated the shopping mall. Download the AutoCAD file.
Description
This AutoCAD drawing file separated the shopping mall drawing. in this file, parking detail, floor layout plan design with all dimension detail. also has open to sky space and roof plan. download the DWG file of the shopping mall floor plan design DWG file.
Uploaded by:
