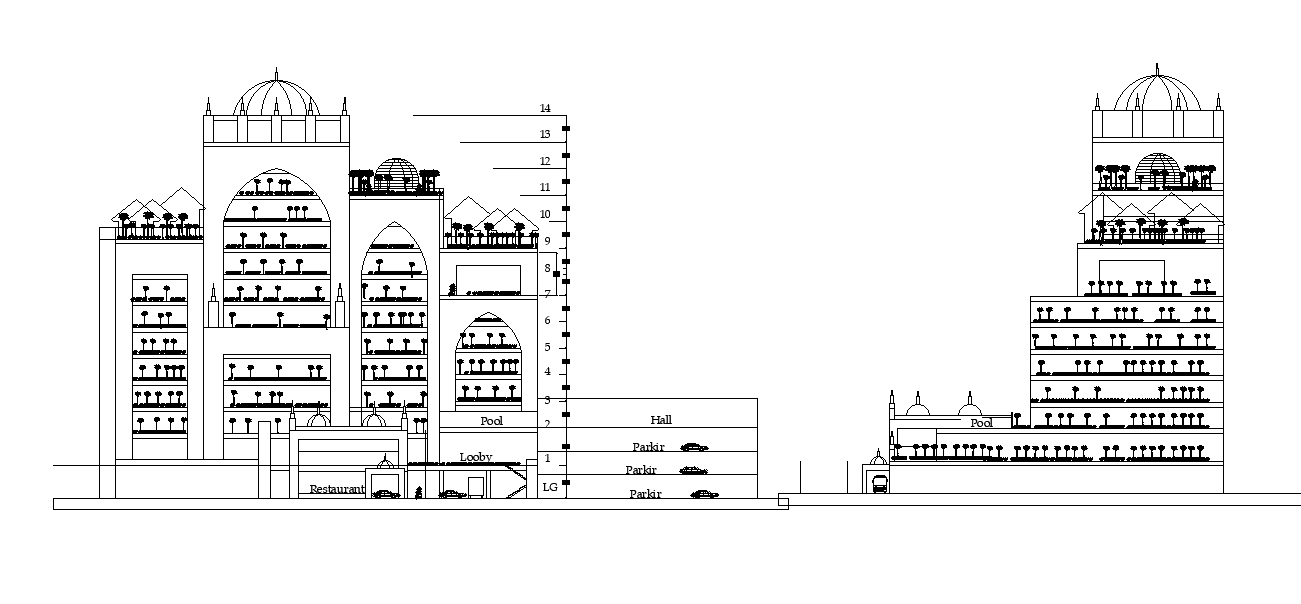Historical section drawing design provided in this file. Download the AutoCAD file.
Description
Historical section drawing design provided in this dwg file. in this file, with walking way with step, garden view,round-shaped beam, many doors, and window in circular structure with designing work.this can be used by architects and engineers. Download this 2d AutoCAD drawing file.
Uploaded by:

