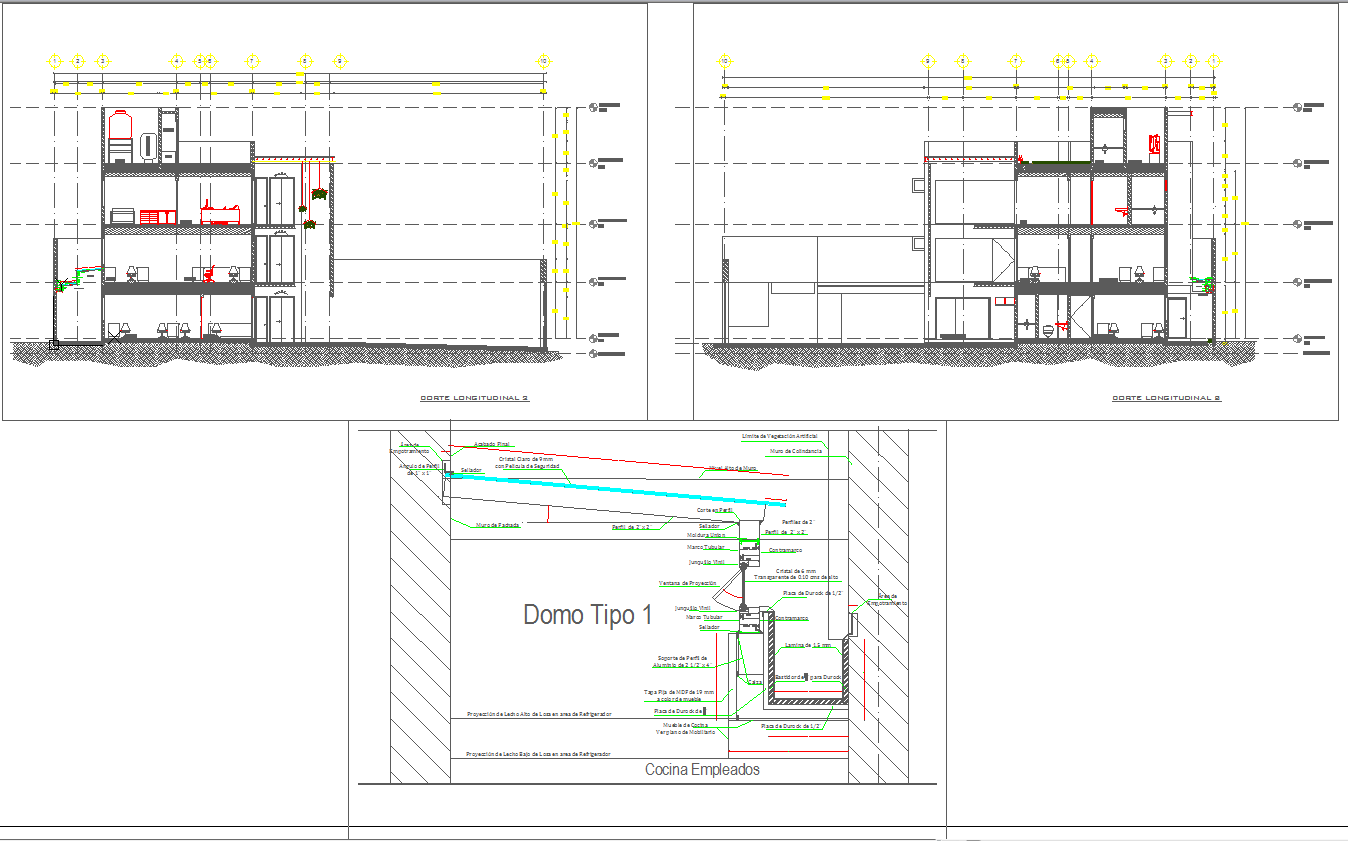Dome architecture detail in autocad dwg files
Description
Dome architecture detail in autocad dwg files inlcude all structure, architecture detail.
File Type:
DWG
File Size:
478 KB
Category::
Structure
Sub Category::
Section Plan CAD Blocks & DWG Drawing Models
type:
Free
Uploaded by:
K.H.J
Jani

