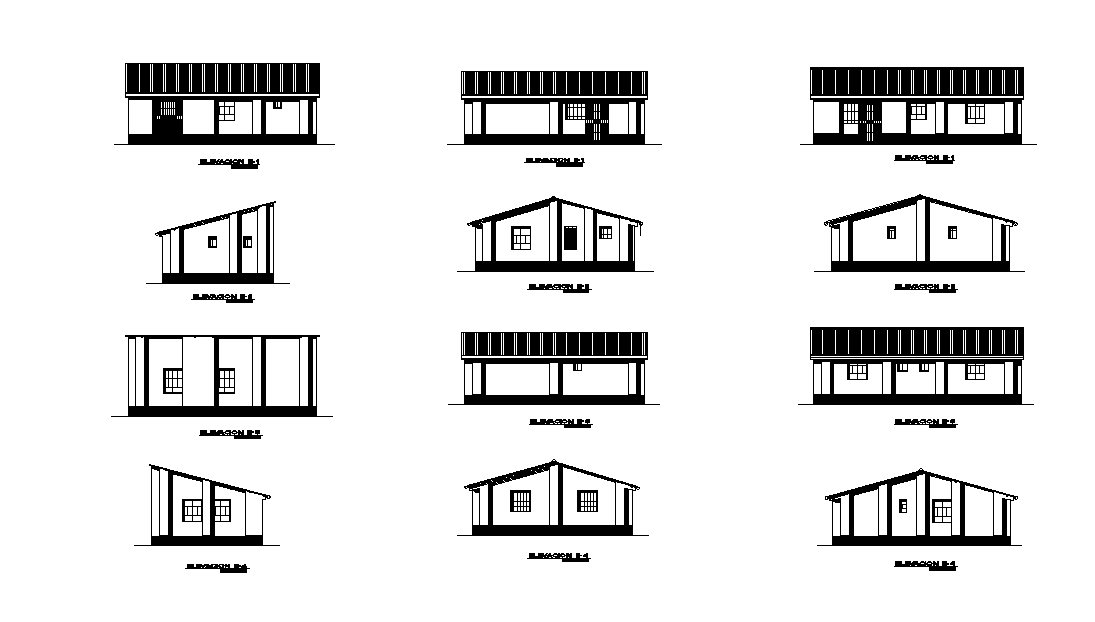The single story house building elevation design provided on this AutoCAD drawing file. Download this 2d AutoCAD drawing file.
Description
The single storey house building elevation design provided on this AutoCAD drawing file. that shows front and rear view with dimension detail, truss span roof, roof window marking and railing wall design. this can be used by architects and engineers. Thank you for downloading the AutoCAD file and another CAD program from our website.
Uploaded by:
