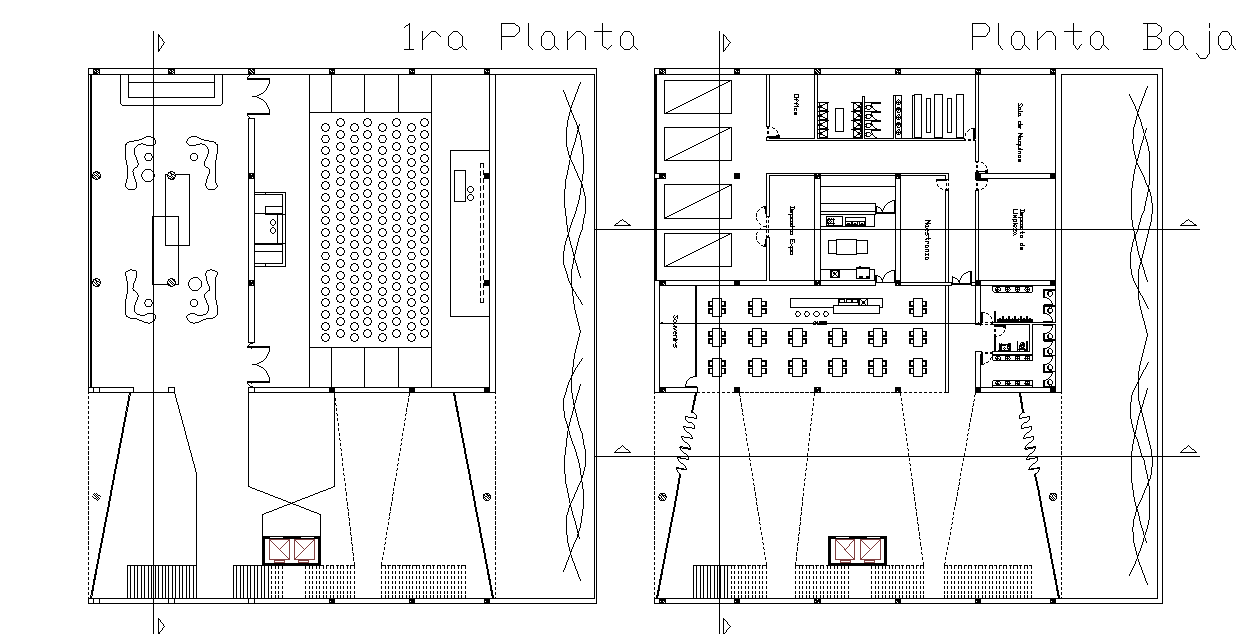Multiplex Cinema Floor Plan DWG derived in this file. Download this 2d AutoCAD drawing file.
Description
Multiplex Cinema Floor Plan DWG derived in this file. The architecture Multiplex Cinema Floor Plan includes 2 screen theater, toilet, cafeteria, and office with dimension details. multiplex cinema theater AutoCAD file and get more details in CAD drawing given. Download this 2d AutoCAD drawing file.
Uploaded by:
