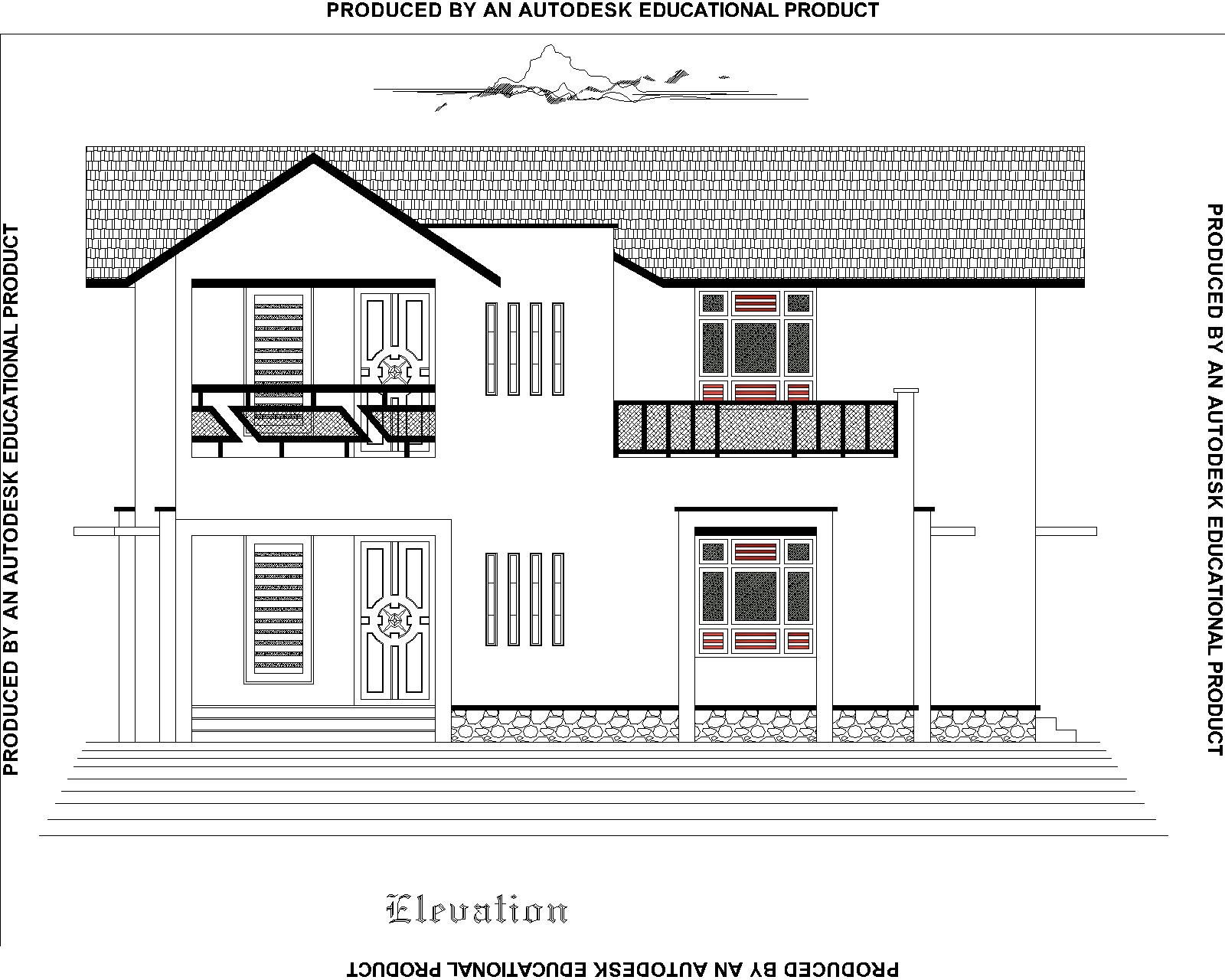2d house elevation design dwg file
Description
the drawings are in conformity with the provisions of the kerala panchayat building rules, 2019 and other applicable statutes. download 2storey house building front elevation design dwg file.
Uploaded by:
Yasi
sanjay
