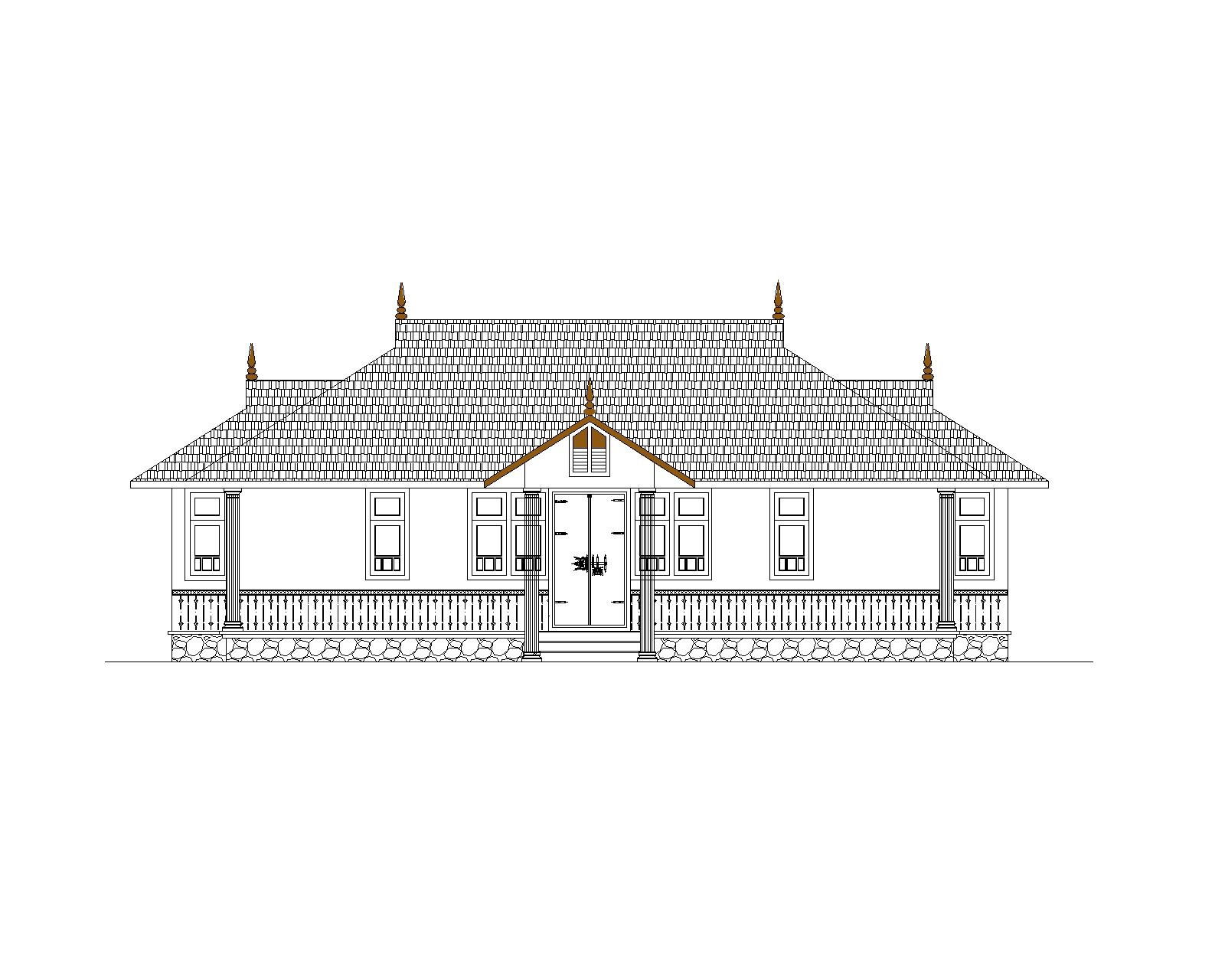span roof house elevation dwg file
Description
the drawings are in conformity with the provisions of the kerala panchayat building rules, 2019 and other applicable statutes. residence truss span roof house building front elevation design dwg file.
Uploaded by:
Yasi
sanjay
