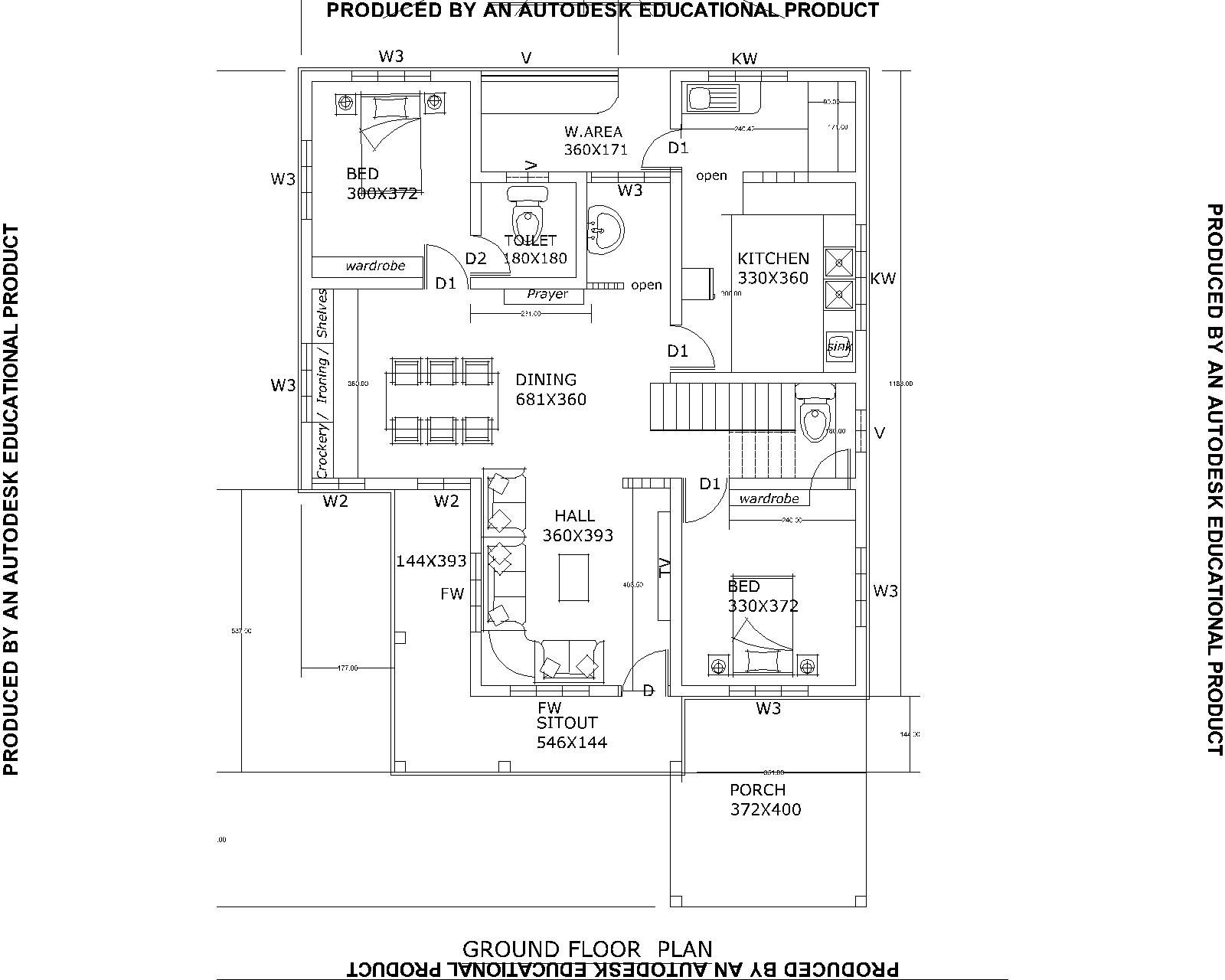Town house plan AutoCAD drawing
Description
Certified that
i) the plot boundaries, measurements and other details shown in the site plan are
correct and
ii )the drawings are in conformity with the provisions of the master plan /detailed town
planning scheme/interim development order as applicable under the country planning Act 2016.
iii) the drawings are in conformity with the provisions and has kitchen, drawing room, bedrooms and dining area in dwg file.
Uploaded by:
Yasi
sanjay
