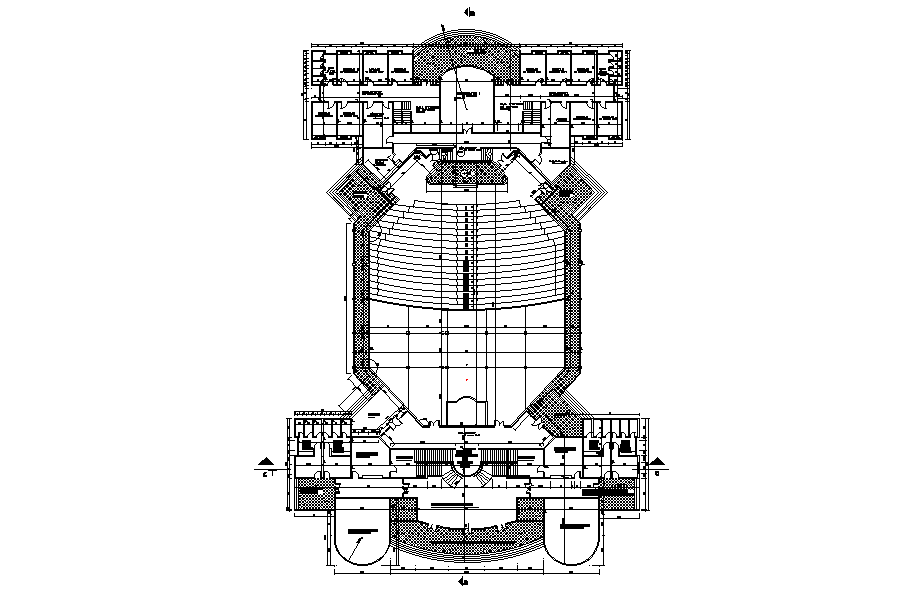Auditorium layout plan drawing provided in this file. Download this 2d AutoCAD drawing file.
Description
Auditorium layout plan dwg provided in this file. this project contains details regarding the auditorium, its seating arrangement, space detailing, stage details, furniture arrangement, various other details, rooms, etc in AutoCAD format. this can be used by architects and engineers. Download this 2d AutoCAD drawing file.
Uploaded by:
