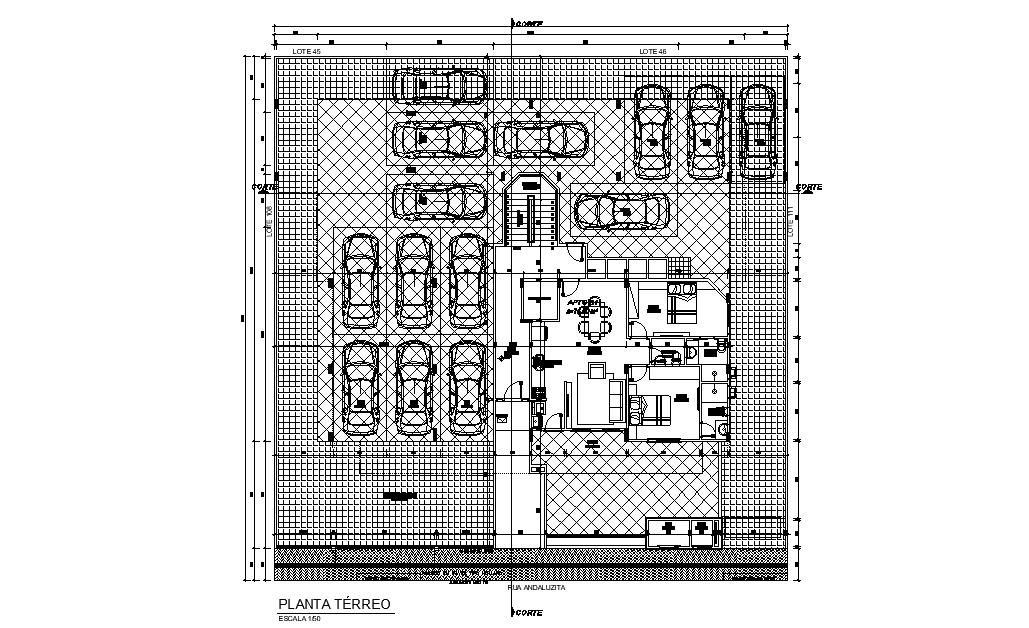Basement plan provided in this AutoCAD drawing file. Download this 2d AutoCAD drawing file.
Description
Basement plan provided in this AutoCAD drawing file. recommendations of the consideration of a number of car parking. also the calculations for the number of spaces up to 20 car parking spaces. also has ramped down and up for entrance and exit from the hotel. download Architecture basement parking plan CAD drawing DWG File. Thank you for downloading the AutoCAD file and another CAD program from our website.
Uploaded by:
