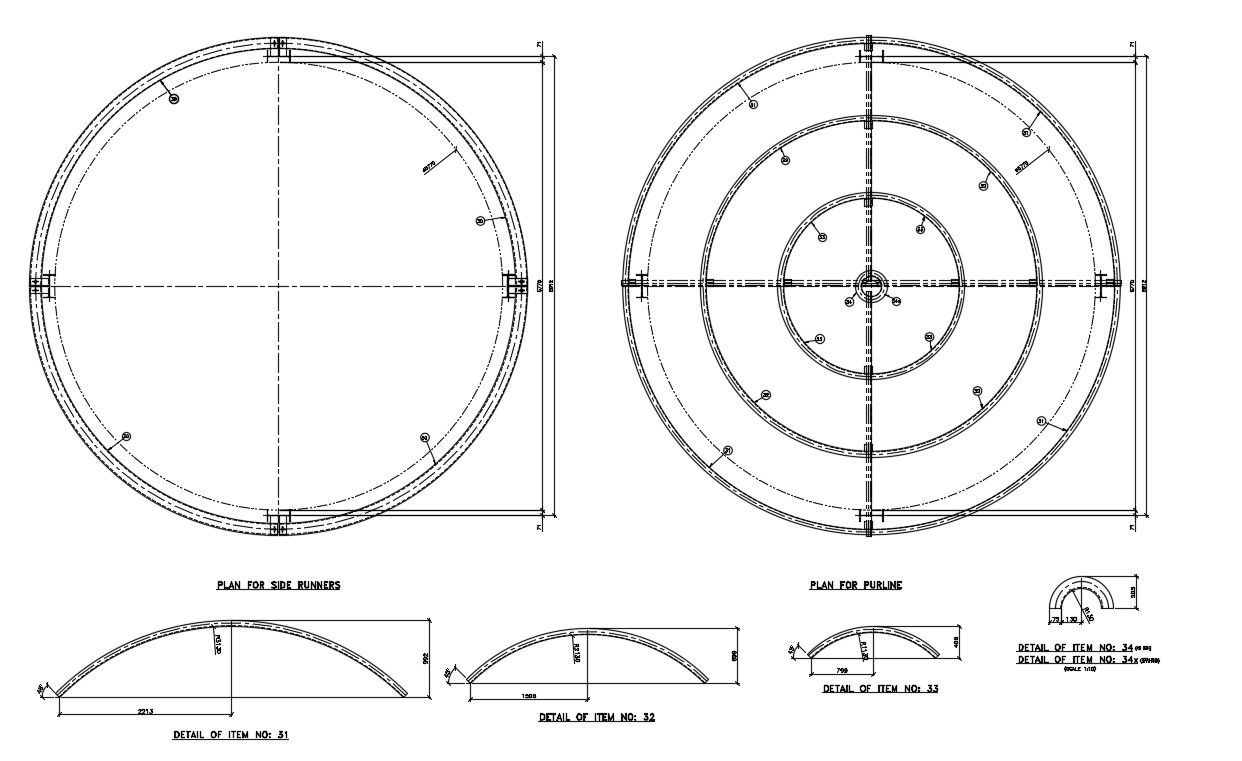Side Runners Ground Plan Free Download DWG File
Description
the AutoCAD drawing given detail of side runner play ground plan that shows in round shape also has measurement detail. Thank you for downloading the AutoCAD file and other CAD program from our website.
Uploaded by:
