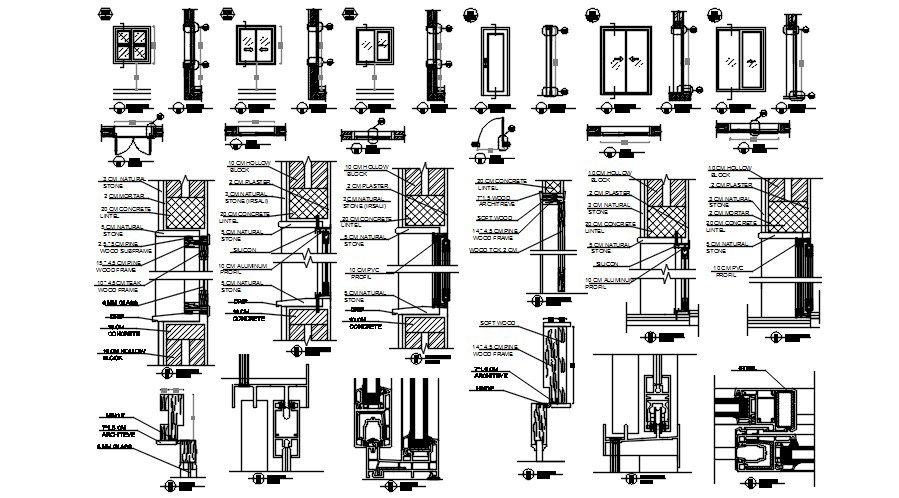Window detail is specified in this 2d AutoCAD drawing file. Download the AutoCAD file.
Description
Window detail is specified in this 2d AutoCAD drawing file. In this drawing, you will have a window plan, elevation, and section detailed drawing with dimensions and specifications detail. this drawing can be used for working drawing detail and architecture detail.which is a very useful drawing file. Download this 2d AutoCAD drawing file.
File Type:
DWG
File Size:
452 KB
Category::
Dwg Cad Blocks
Sub Category::
Windows And Doors Dwg Blocks
type:
Gold
Uploaded by:

