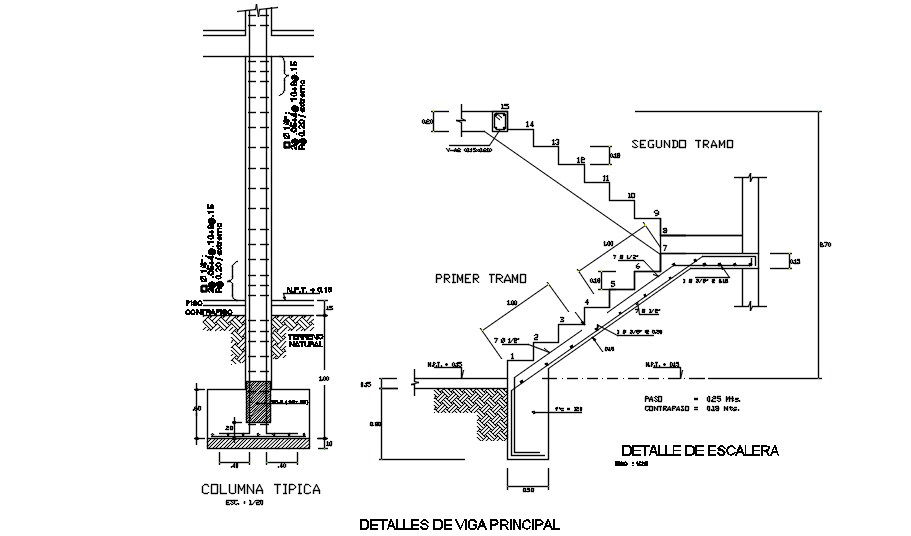The staircase detail specified in this CAD drawing file. Download the AutoCAD drawing file.
Description
The staircase detail specified in this CAD drawing file. this file consists of a detailed drawing of the staircase also has an RCC wall retaining 150 thk, 20 thik outer plaster in cm 1:3, vertical extension of the slab to prevent rainwater inlet detail. Thank you for downloading the AutoCAD file and other CAD programs from our website.
Uploaded by:
