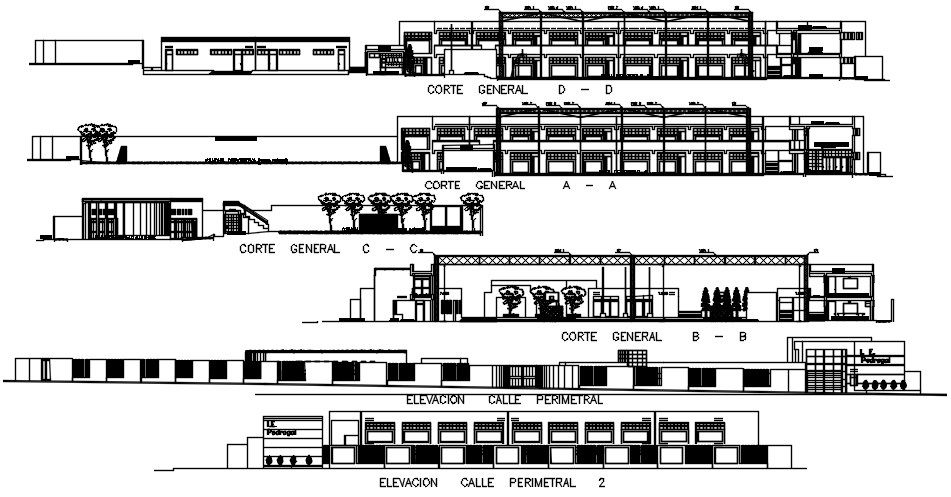Site plan section drawing described in this AutoCAD file. Download the AutoCAD drawing file.
Description
Site plan section drawing described in this AutoCAD file. this file consists of section detail of hospital in auto cad file in elevation with wall and wall support area with medical consultant room and patient room with bed nurse room washroom with bathing area admin area with an office in view.given with dimensions and specifications in this file. this can be used by architects and engineers. Download this 2d AutoCAD drawing file.
Uploaded by:
