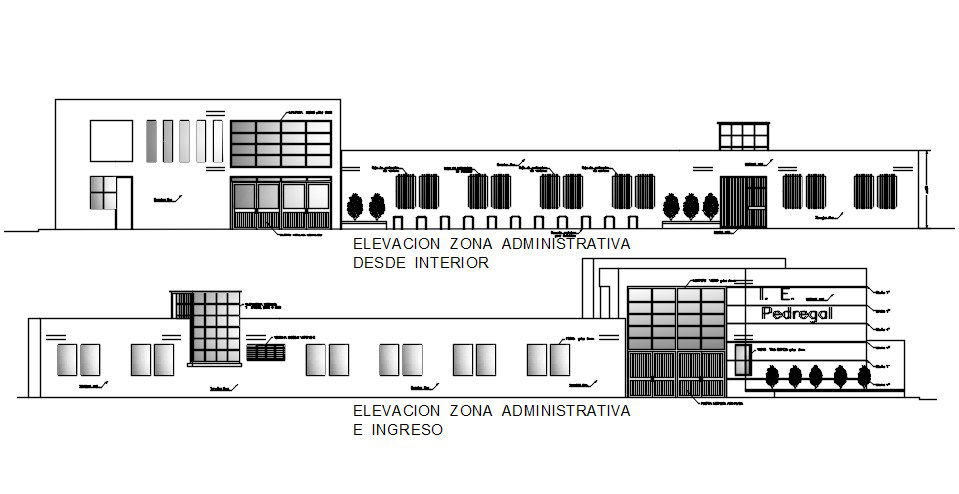Elevation of the administrative area from an inside drawing provided in this AutoCAD file. Download the AutoCAD drawing file.
Description
Elevation of the administrative area from an inside drawing provided in this AutoCAD file. Detail of elevation auditorium plan layout file, chair leveling plan detail, exterior detail is given, dimension detail, specification detail, stair section detail, furniture detail in door and window detail, steel framing detail, leveling detail, etc. Download this 2d AutoCAD drawing file.
Uploaded by:
