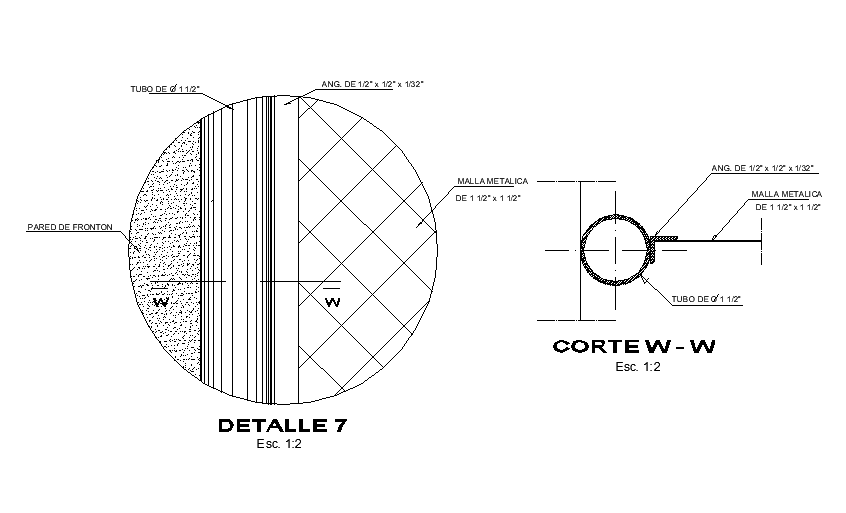Basketball Column Section CAD Drawing Download DWG File
Description
the basketball column section CAD drawing that shows plate clamp, fronton wall, anchor every 2.00 m., 1 1/2" x 1 1/2 "metallic mesh detail. Thank you for downloading the AutoCAD file and other CAD program from our website.
Uploaded by:

