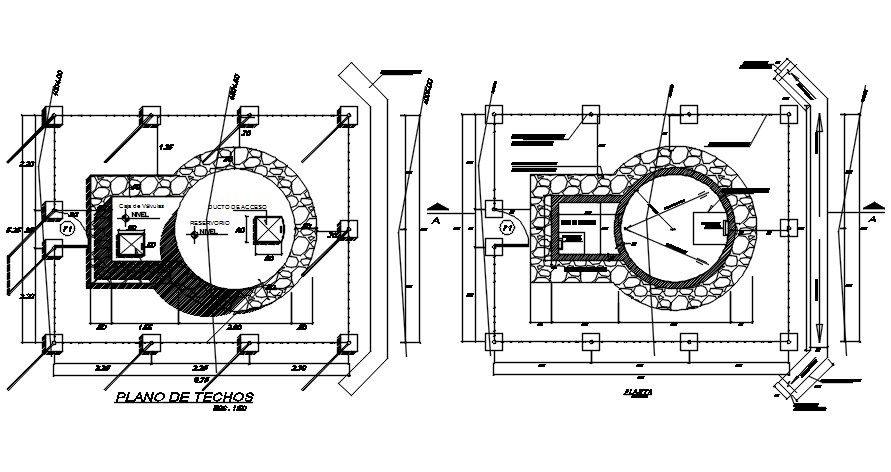The roof plan separated in this CAD drawing file. Download the AutoCAD drawing file.
Description
The roof plan separated in this CAD drawing file. this file consists of dimension detail and specification detail is given with has slopping span roof structure and ramp design for going to basement car parking. Thank you for downloading the AutoCAD file and other CAD programs from our website. Download the AutoCAD drawing file.
Uploaded by:
