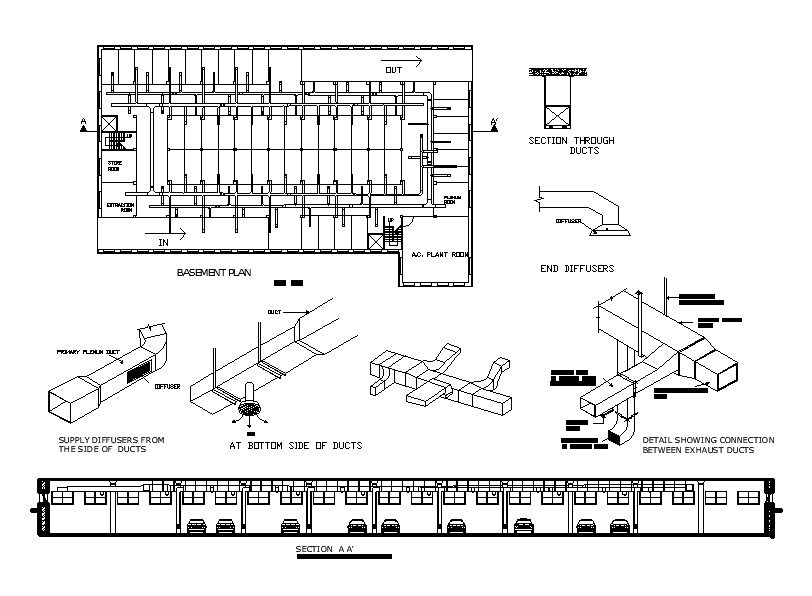The basement floor plan provided an AutoCAD drawing file. Download this AutoCAD file.
Description
The basement floor plan provided an AutoCAD drawing file. it shows the car parking lot, ramp way, utility room, generator room, laundry, lift, and staircase detail. plot size and column layout plan drawing DWG file. Thank you for downloading the AutoCAD file and other CAD programs from our website.
Uploaded by:

