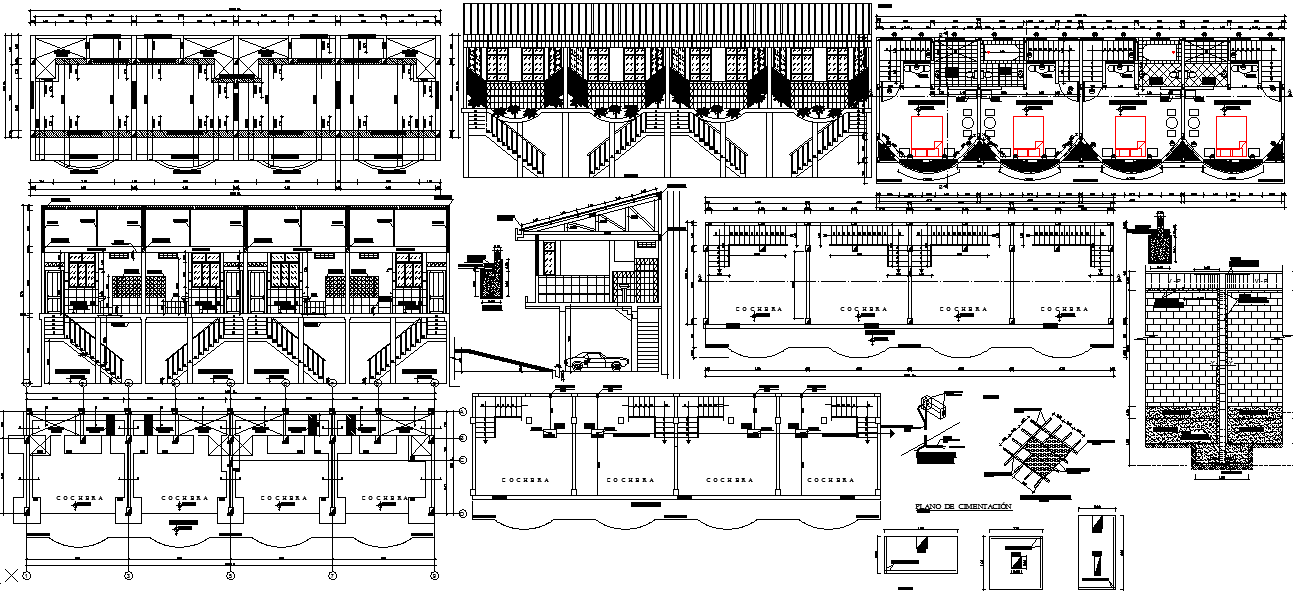Stair detail & section
Description
cutting stair section detail mansion, & with all side elevation & door , window detail & design include the file.
File Type:
DWG
File Size:
935 KB
Category::
Mechanical and Machinery
Sub Category::
Elevator Details
type:
Gold
Uploaded by:
Priyanka
Patel

