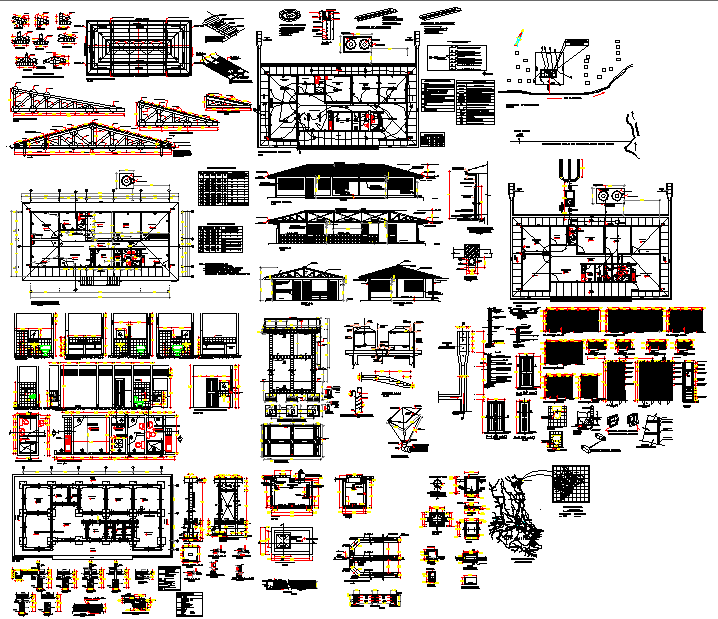Structure & Roof Detail
Description
All structure detail like column detail steel bar, beam, concrete detail, Roof section detail, electric detail.Structure & Roof Detail
File Type:
DWG
File Size:
2.7 MB
Category::
Structure
Sub Category::
Section Plan CAD Blocks & DWG Drawing Models
type:
Gold
Uploaded by:
Priyanka
Patel
