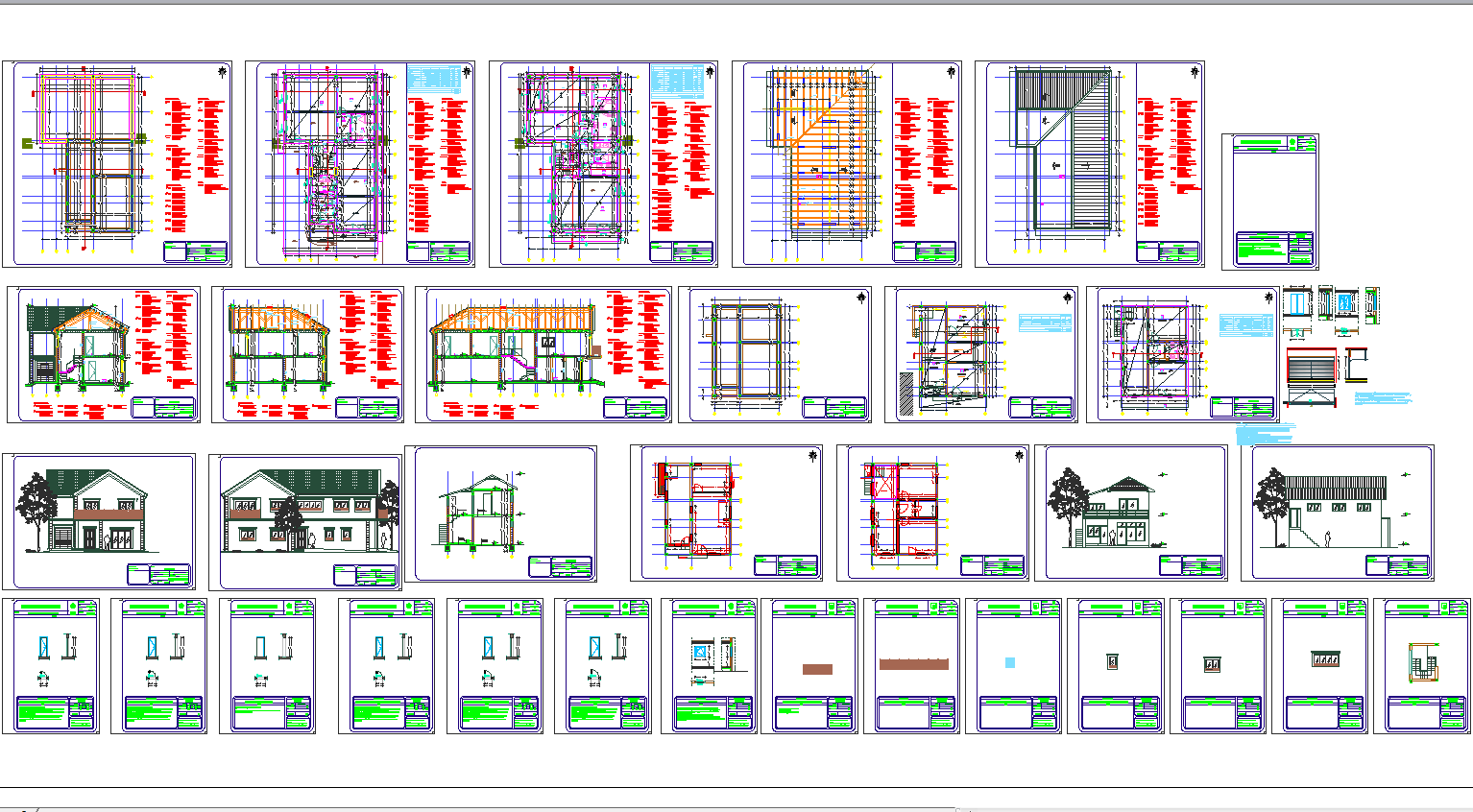House construction details uk
Description
house construction details uk style. Include this cad drawing can u find presentations plan, floor plan, working plan, sections, elevations, structure detail, Beam and column detail, Stair detail and civil of of house constructions detail.
Uploaded by:
K.H.J
Jani

