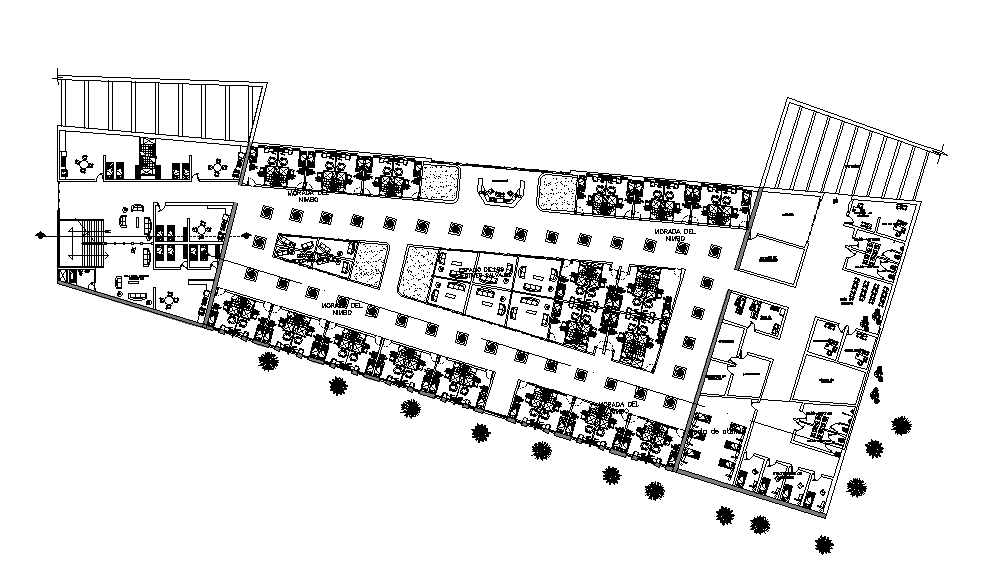Hospital building plan is available in this Autocad drawing file. Download the Autocad drawing file.
Description
Hospital building plan is available in this Autocad drawing file. This is child hospital. In this plan doctor consultant room, delivery room, operation theatre, laboratory, sample taking room, scan room, patient’s room with attached toilet, passage, reception area, waiting areas, pharmacy room, rest room for male and female and other details are given in this Autocad drawing file. Download the Autocad drawing file. Thank you for the Autocad drawing file and other CAD program files from our website.
Uploaded by:

