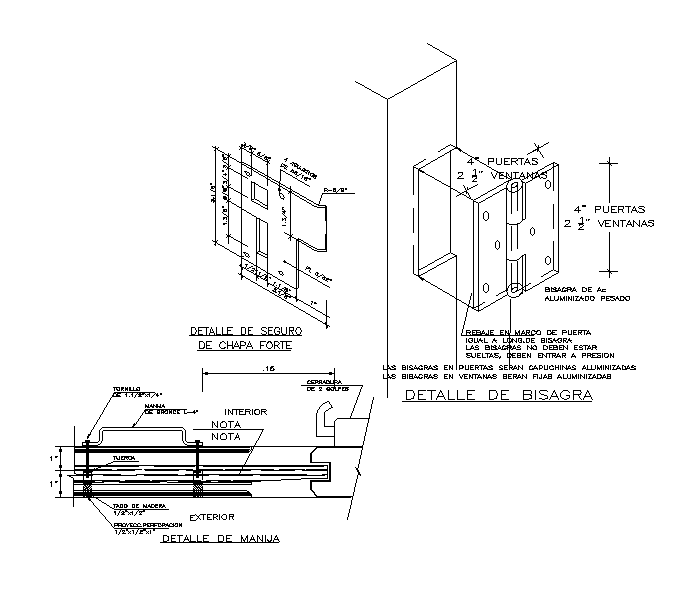Hinge detail drawing stated in this 2d AutoCAD drawing file. Download this 2d AutoCAD drawing file.
Description
Hinge detail drawing stated in this 2d AutoCAD drawing file. In this drawing, Elevation and plan view of door dwg file, Elevation and plan view of the door, elevation view of the door with denotation and naming information of door parts and elements, locks details, hinge detail, etc Download this 2d AutoCAD drawing file.
Uploaded by:
