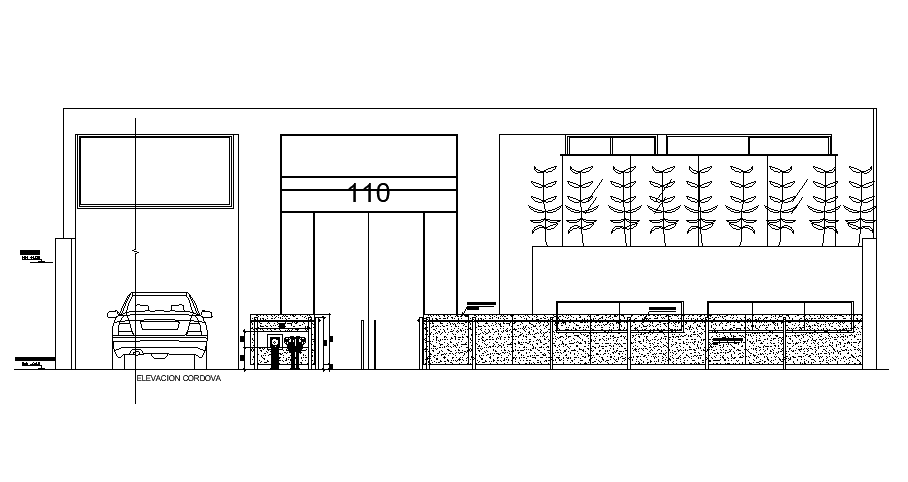Front elevation of bungalow drawing stated in this AutoCAD file. Download this 2d AutoCAD drawing file.
Description
Front elevation of bungalow drawing stated in this AutoCAD file. this file consists of the main entrance gate, car parking detail, bungalow exterior section with a staircase drawing with dimension and specification. this can be used by architects and engineers. Download this 2d AutoCAD drawing file.
Uploaded by:
