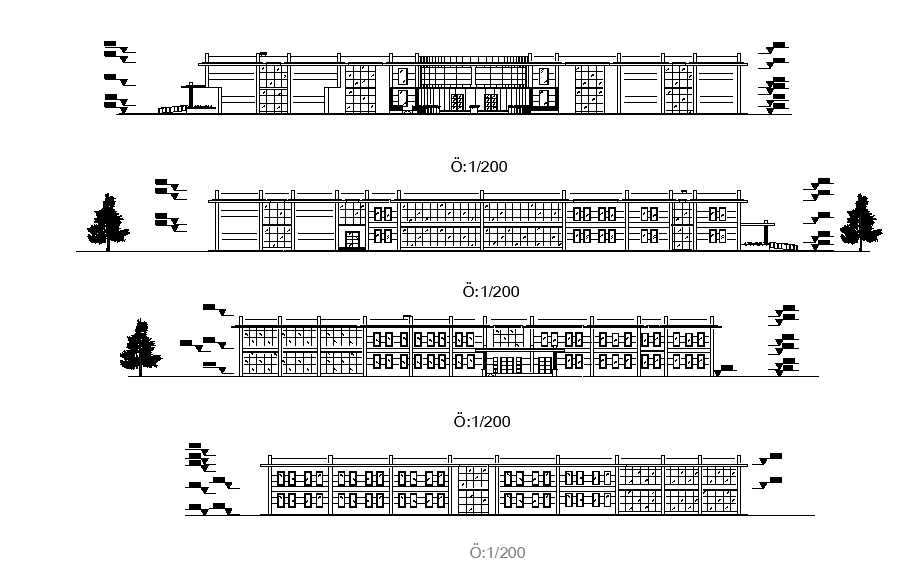An elevation view of the 70X63m school plan is given in this Autocad drawing file. Download the Autocad drawing file.
Description
An elevation view of the 70X63m school plan is given in this Autocad drawing file. The length and breadth of the school plan is 70m and 63m respectively. This plan consists of fen laboratory, painting class room, computer room, music classroom, foreign class room, manager yard, account section, library, class rooms, toilet for girls and boys, faculty room, rest room for faculty and other details are given in this Autocad drawing file. For more details download the Autocad drawing file. Thank you for the Autocad drawing file and other CAD program files from our website.
Uploaded by:

