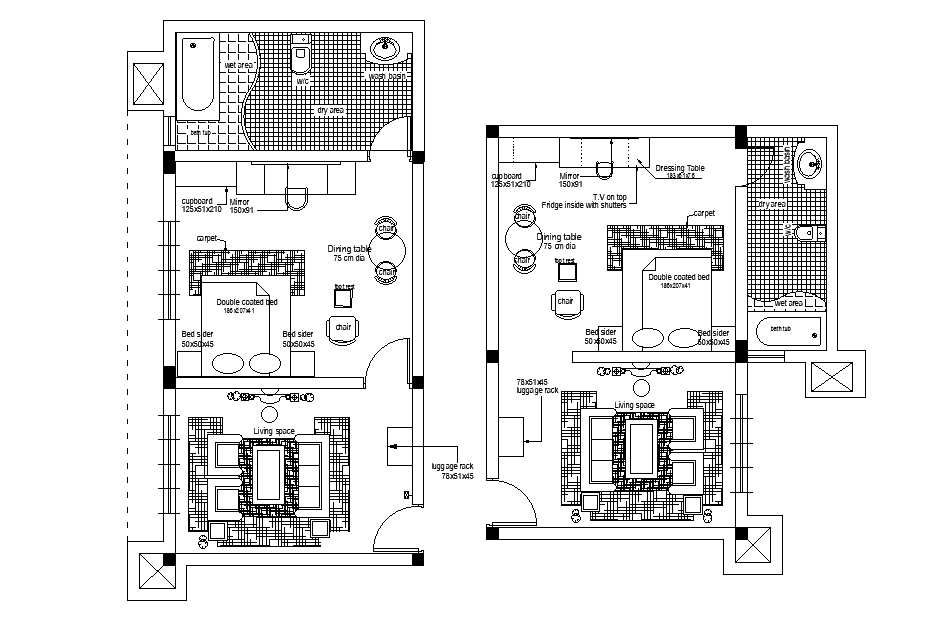House Plan Furniture Layout and Setup in AutoCAD Drawing File
Description
Enhance your interior design projects with this AutoCAD drawing file showcasing a complete furniture setup for a residential house plan. The file includes detailed layouts for living rooms, bedrooms, dining areas, kitchens, and bathrooms, featuring beds, wardrobes, sofas, chairs, tables, and other essential furniture. Perfect for architects, interior designers, and CAD professionals, these ready-to-use drawings simplify planning, visualization, and accurate implementation of residential interiors.
Uploaded by:

