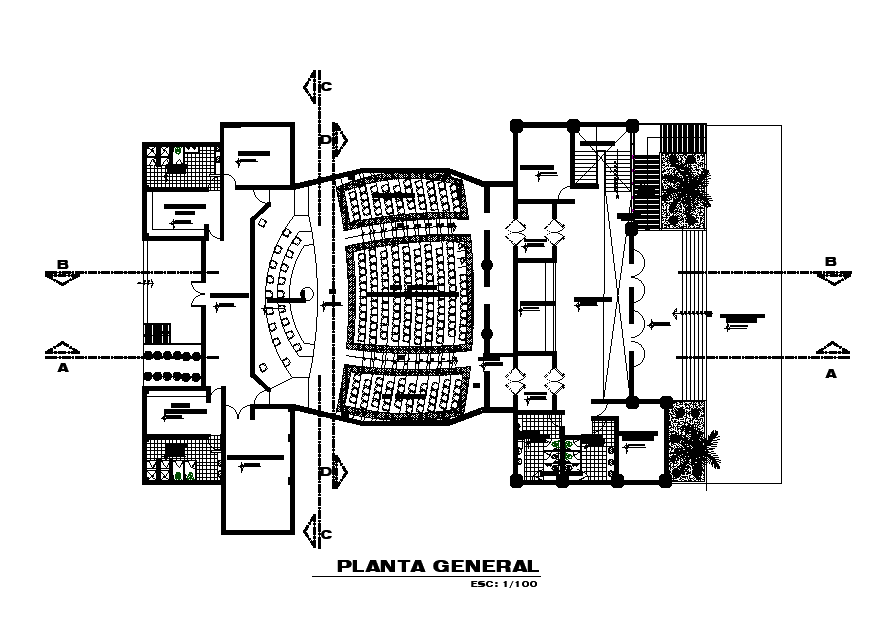This Drawing describes the conceptual planning of the museum amphitheater. Download this 2d AutoCAD drawing file.
Description
This Drawing describes the conceptual planning of the museum amphitheater. in this file presented detail with the process drawings. In this drawing, you will have an amphitheater, lounge, hall, small restaurant, waiting and meeting area and administrative offices, parking, and services. Download 2d AutoCAD drawing DWG file detail.
Uploaded by:
