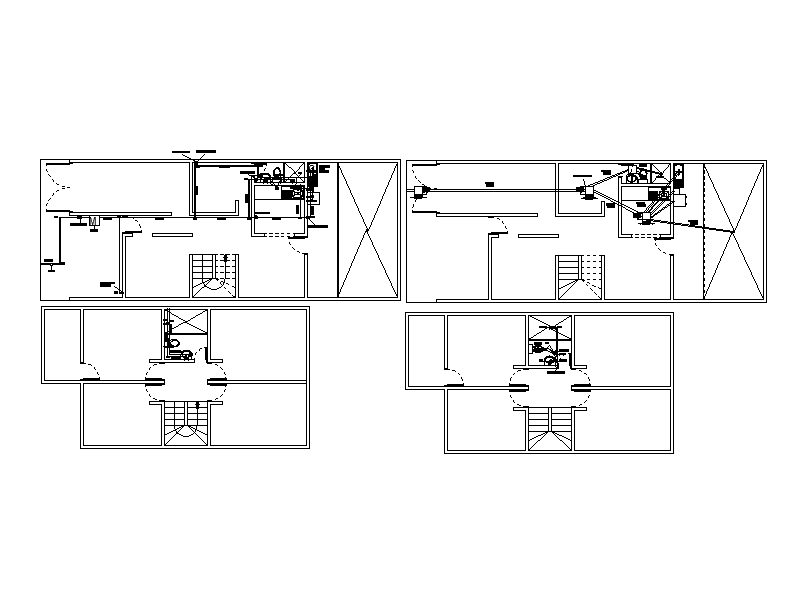Plumbing line detail of bathroom
Description
Plumbing line detail of bathroom include all detail of plumbing. Learn how to draw line detail of bathroom.
File Type:
DWG
File Size:
112 KB
Category::
Dwg Cad Blocks
Sub Category::
Autocad Plumbing Fixture Blocks
type:
Free
Uploaded by:
K.H.J
Jani
