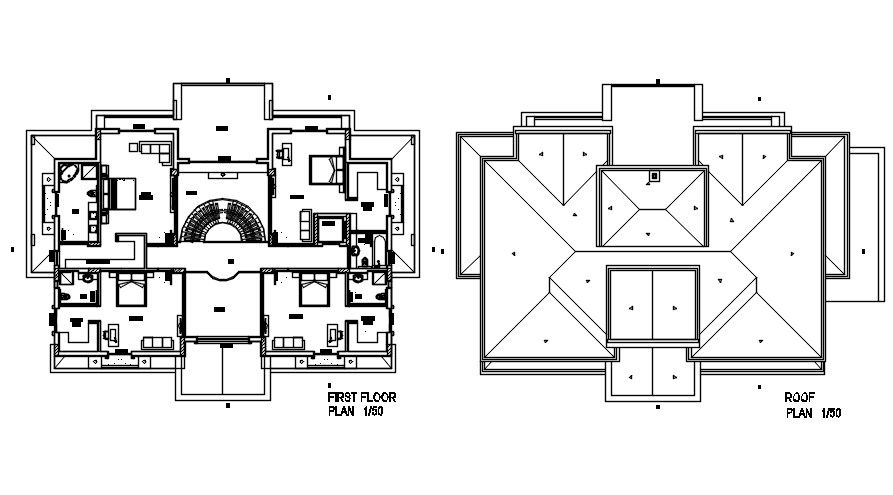First floor plan of the luxury villa is presented in this Autocad drawing file. Download the Autocad file.
Description
First floor plan of the luxury villa is presented in this Autocad drawing file. Roof plan is given in this drawing. Master bedroom with dressing room, furniture’s setup & bathroom, guest bedroom with dressing room, furniture’s setup & bathroom, kid’s bedroom with dressing room, furntiure’s setup & bathroom, gallery, way to terrace and master bedroom 1 with dressing room, furniture’s setup & bathroom and other details are given. For more details download the AutoCAD drawing file. Thank you for downloading the autocad drawing file and other cad program files from our website.
Uploaded by:
