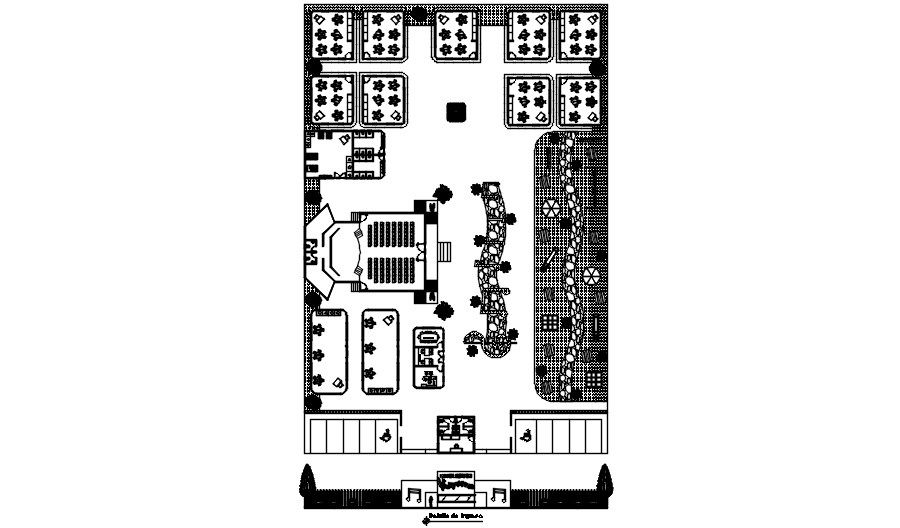Preschool floor plan is available in this Autocad drawing file. Download the Autocad file.
Description
Preschool floor plan is available in this Autocad drawing file. This is given with beautiful garden. In this class room, play areas, music class room, drawing room, car parking, bathroom room for kids and staff, director room, admin office, garden area, individual class room with furniture’s setup and other details are given in this drawing. For more details download the AutoCAD drawing file. Thank you for downloading the autocad drawing file and other cad program files from our website.
Uploaded by:

