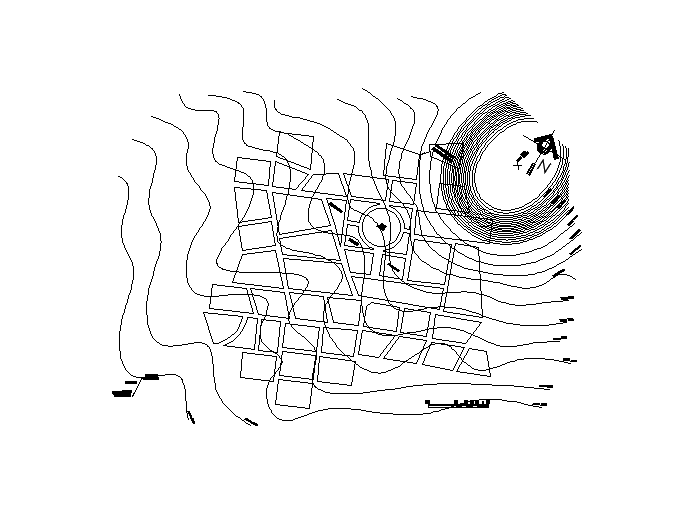Topographic map DWG file, topo map cad block
Description
Topographic map DWG file, topo map cad block
These maps depict in detail ground drainage forest cover, administrative areas, populated areas, transportation routes and facilities , and other man-made features.
Uploaded by:
Priyanka
Patel

