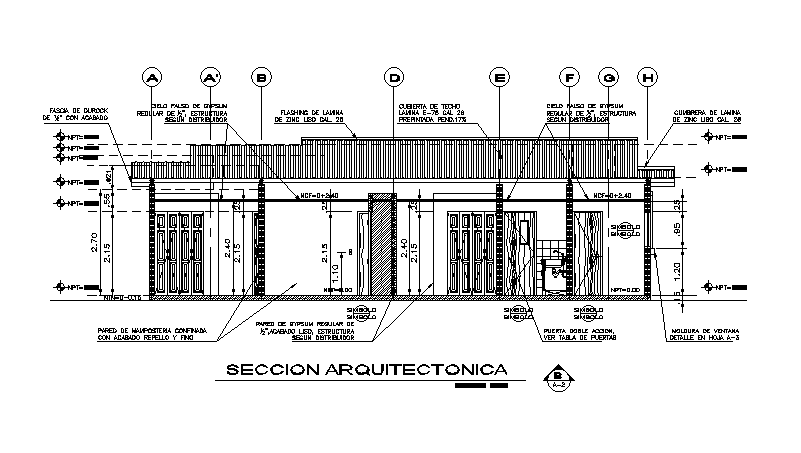Span Roof House Section Section CAD Drawing Download DWG File
Description
the span roof house section CAD drawing that shows masonry wall confined with hair and fine finish, 1/2 "regular gypsum wall, smooth finish, structure according to dealer and false 1/2" gypsum sky, dealer structure detail dwg file. Thank you for downloading the AutoCAD file and other CAD program from our website.
Uploaded by:
