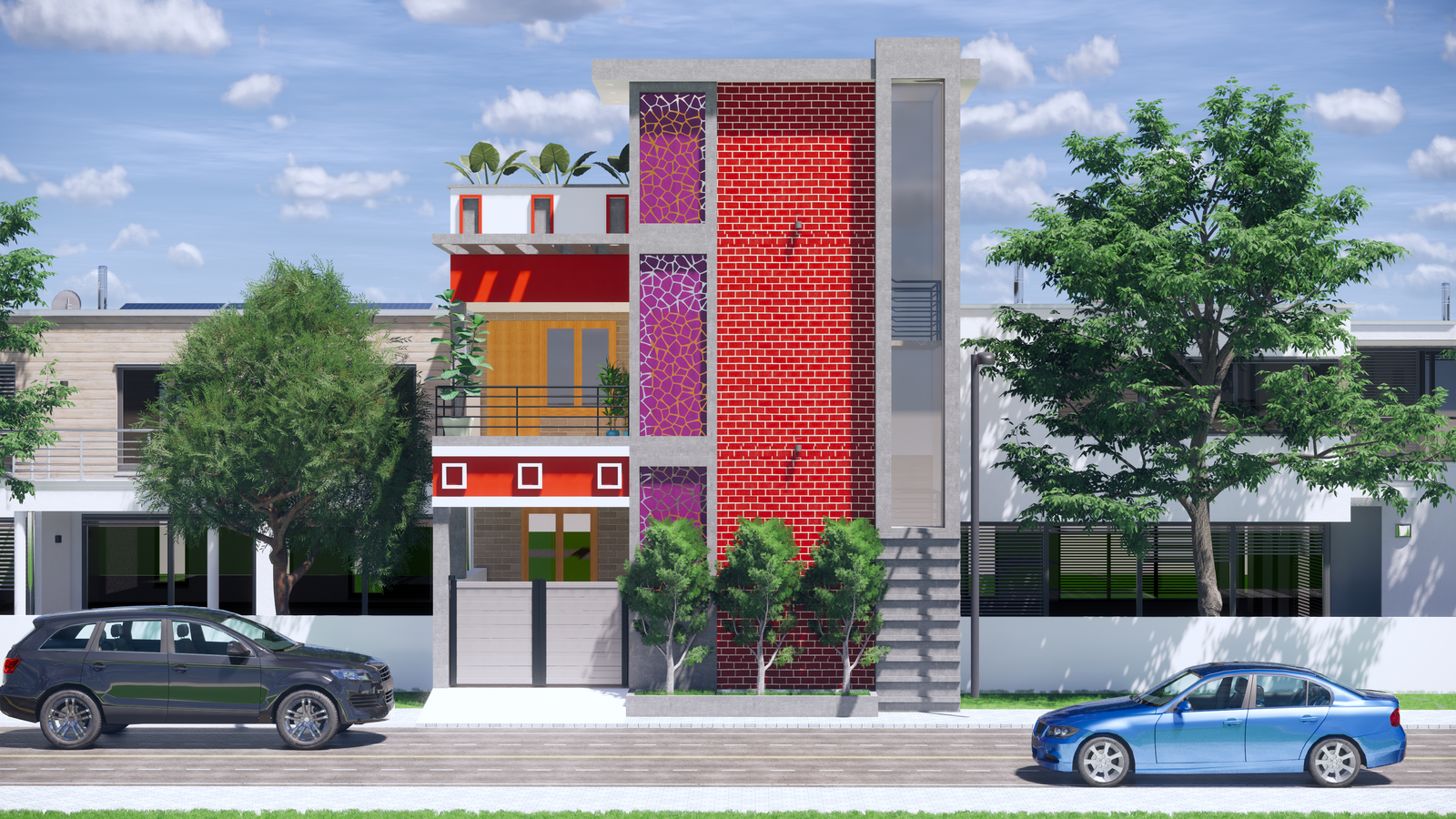Most Attractive G+1 3d house elevation design Revit file.Download this drawing Revit file on cadbull.com.
Description
The most Attractive G+1 3d house elevation design Revit file is provided here. The 2 storey home elevation is given. The front 3D elevation and front design look wonderful. This drawing is useful for the people who searching for house elevation ideas, civil engineers, and architects. you can Download this drawing Revit file on cadbull.com.

Uploaded by:
AS
SETHUPATHI

