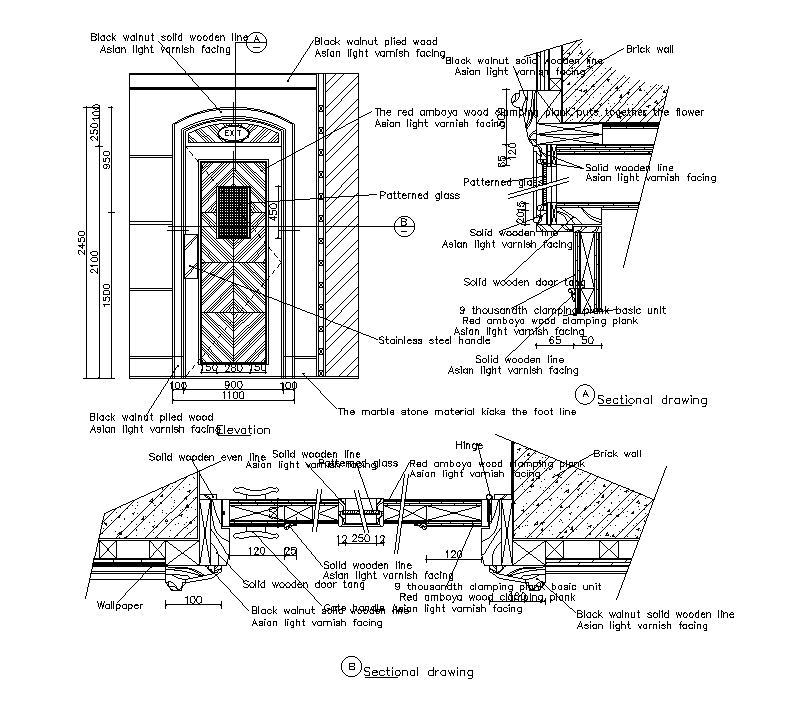Wooden door section detail drawing presented in this file. Download this 2d AutoCAD drawing file.
Description
Wooden door section detail drawing presented in this file. 2d CAD drawing of door plan and elevation design which consist of bronze Handle projection Install on Rear Door Side, Metal main door wheel guide, and wooden door for a house with dimension detail. download free DWG file of door CAD blocks drawing.
File Type:
DWG
File Size:
515 KB
Category::
Dwg Cad Blocks
Sub Category::
Windows And Doors Dwg Blocks
type:
Gold
Uploaded by:
