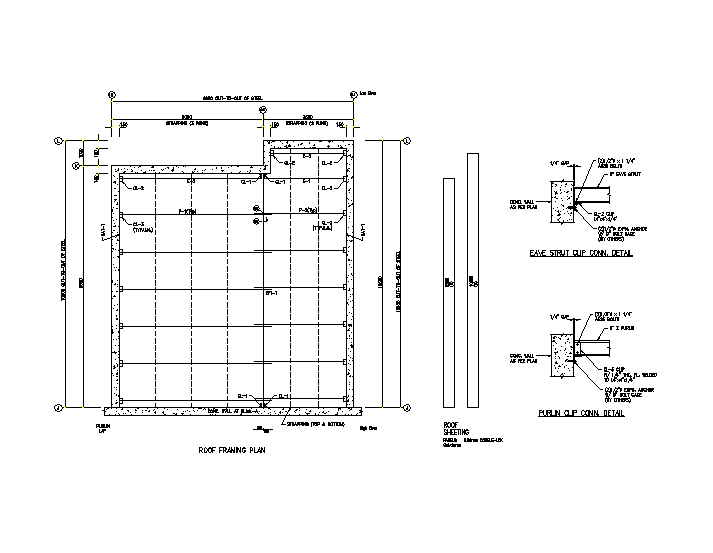Roof Lay-out design
Description
Roof Lay-out design DWG file, Side cutting detail, roof sheeting, straping detail with dimension.
File Type:
DWG
File Size:
49 KB
Category::
Structure
Sub Category::
Section Plan CAD Blocks & DWG Drawing Models
type:
Gold
Uploaded by:
Priyanka
Patel

