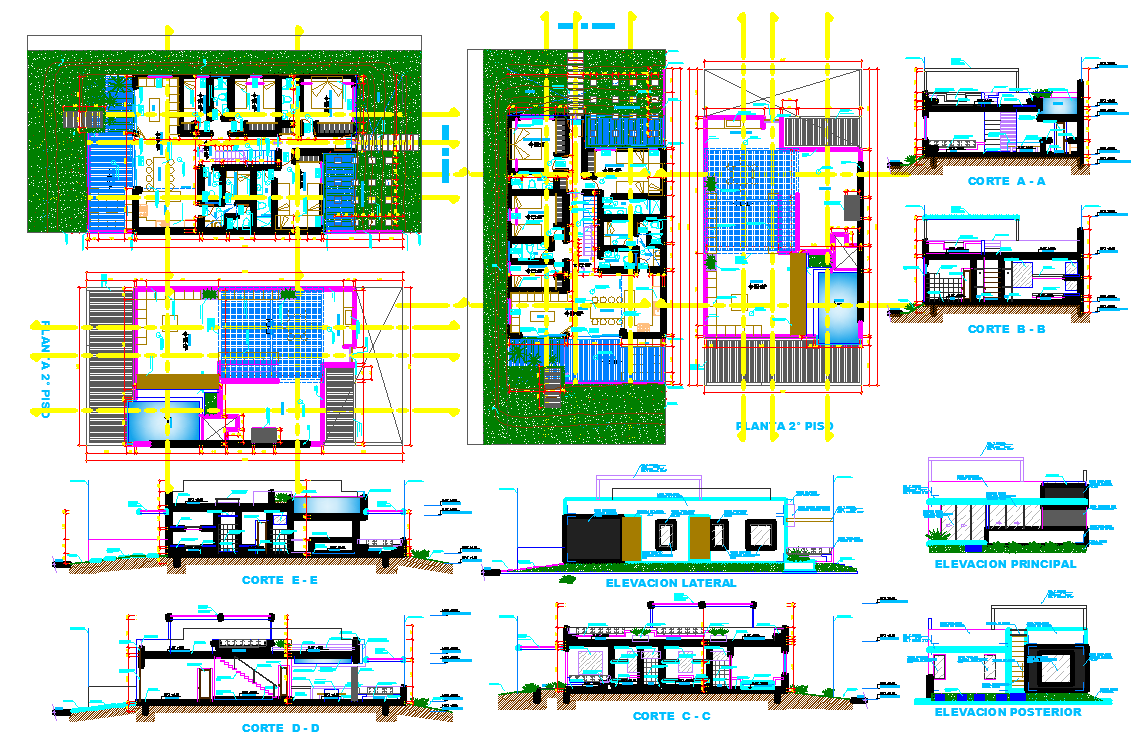Single family house design and detail cad files
Description
Single family house design and detail cad files include all architecture detail include presentaions plan,working plan, sections, elevations, and all detail of architecture and structure.
Uploaded by:
K.H.J
Jani
